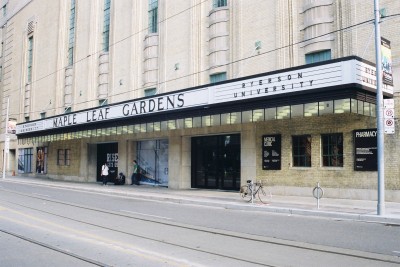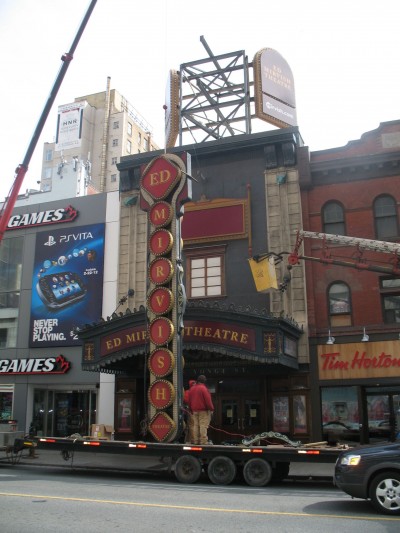By Peter Saunders
Three landmark venues in Toronto have recently seen their marquee signs made over. In each case, there has been an effort to restore a sense of the building’s history, while also newly branding it for future use. Yet, they represent three very different approaches.
Maple Leaf Gardens
The most famous of the venues is Maple Leaf Gardens, which became vacant in 1999 when the local National Hockey League (NHL) team, the Toronto Maple Leafs, began to play home games at a newly built arena, the Air Canada Centre (ACC).
Maple Leaf Gardens was built in 1931 and, though it was often termed a ‘cathedral of hockey, it also hosted major boxing matches, celebrity appearances, rodeos, religious and political speeches, concerts, ballet performances, wrestling bouts and other sporting events over the years. After the Leafs moved out, though, it ended up remaining empty for more than a decade before it was finally rehabilitated and repurposed, reopening in 2012 with a new grocery store on the main level, followed by a Ryerson University athletic centre on the upper level.
Engineering services for the renewal of Maple Leaf Gardens were provided by Exp, based in nearby Brampton, Ont., and formerly known as Trow Engineering. Toronto-based ERA Architects were retained as well, at the earliest stages of the project, as heritage consultants for a range of modifications to the original building.

The new sign is a replica of the Gardens’ most iconic marquee, designed in consultation with municipal heritage preservation services staff. The font was recreated from historic photos. Photo courtesy Exp
The project involved preserving and restoring the building’s architectural heritage elements, including its brick façade, domed roof, window frames and marquee above the main entrance on Carlton Street. ERA supervised the alterations to the designated heritage elements that were retained, directing their restoration.
In the case of the marquee, a replica had to be designed. It had been decided in consultation with municipal heritage preservation services staff to restore this signature element to its most iconic, longest-running incarnation, which was in place from the 1940s—when the marquee was first updated with the addition of a lightbox above the canopy—until the ‘60s.
“We used the original drawings and a number of archival photographs, which had been taken in the 1940s when the marquee was updated,” explains Will MacIvor, ERA’s project architect.
The marquee had subsequently been modified and renovated numerous times over the life of the building, but the historic character of this version of the building’s signage was considered the most clearly defined in the public consciousness. And while not all elements could be kept entirely intact, given the need to accommodate the structural modifications to the building’s interior, the sign’s customized font was carefully recreated from the historic photos and the soffit lighting was restored with the historic round fixtures in a staggered pattern.






