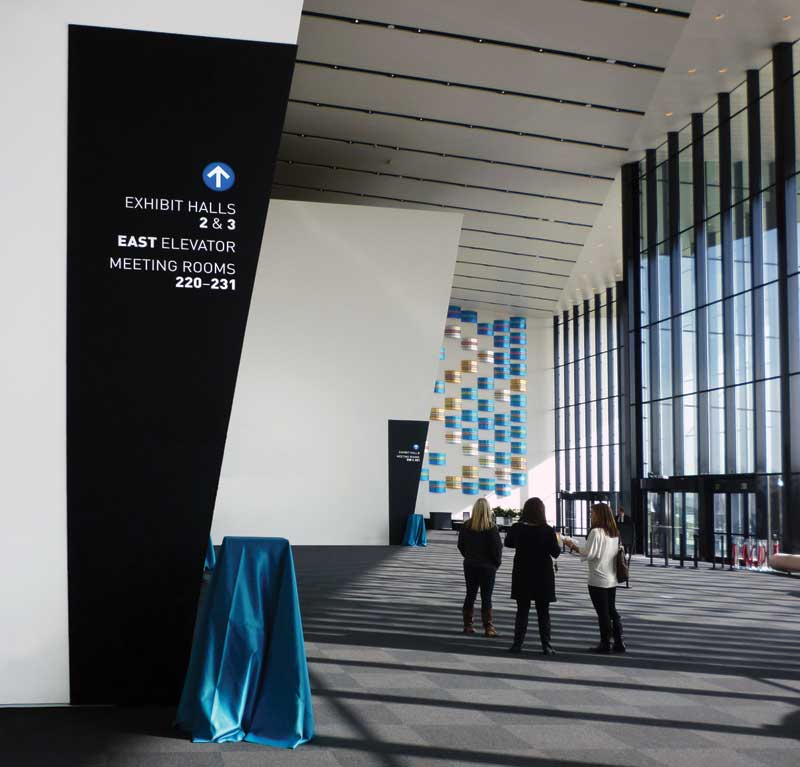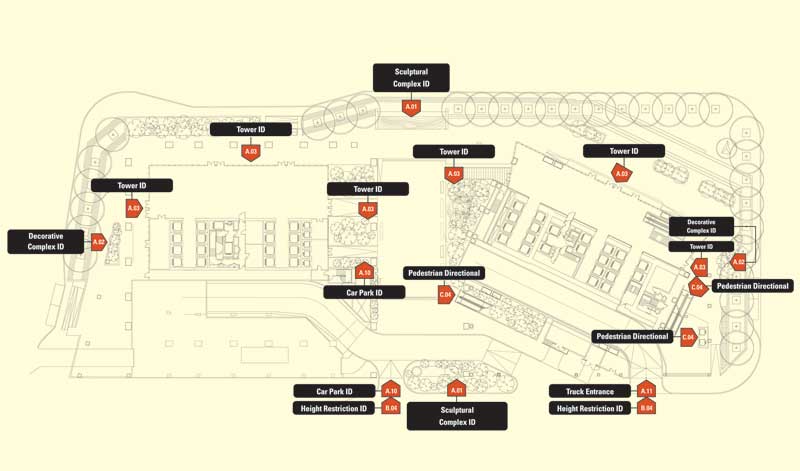
Photos courtesy C&VE
By Chris Calori and David Vanden-Eynden
From an environmental graphic design (EGD) perspective, a signage system can be considered the combination of three distinct but interrelated subsystems: information, graphics and hardware. The information system dictates where signs will be installed, what they will say and how that content will flow from one sign to another in a cohesive stream. The graphics system, on the other hand, puts forth how that information will be displayed on the signs in terms of typography, colours, layout, arrows, symbols, etc. And the hardware system, of course, comprises all of the physical structures that will hold the graphics.
From design to fabrication
Designing a comprehensive sign system is a problem-solving process, whereby the designer serves as the intermediary between a problem—as posed by the client or the environment in question—and its solution. There is also a partnership with the fabricator, who plays a key advisory role in the design process.
Everyone brings value to the table. Designers provide the problem-solving approach, creativity, esthetic sensibility and vision. Fabricators, on the other hand, bring a skilled craft, engineering, equipment and logistics to each project.
Sign fabricators do not always need to work with EGD professionals, as some projects are relatively straightforward from start to finish; but EGD firms always rely on sign fabricators to turn their concepts into reality. To that end, designers generally follow an architectural model in their work methodology and recommend fabricators for certain projects based on their specific strengths. Some shops are better at manufacturing outdoor signs, for example, than indoor signs.
A project’s process
In EGD, the process for a project actually starts with pre-
design data collection and analysis. Only then can they create schematic designs and then further develop and document them. Post-design processes include fabrication, installation and evaluation.
Pre-design
By way of example, One Raffles Quay (ORQ) is a financial services and banking complex in Singapore that links two office towers—one 50 storeys, the other 29 storeys—with each other and, through a retail concourse, a Mass Rapid Transit (MRT) station below. Purpose-built in 2006, it required clear signage to direct a variety of tenants and visitors through parking lots and walkway connections, so the pre-design phase involved careful examination of a site plan to plot out sign locations, including analysis of entrances and floor layouts. The idea was to gather information before gathering inspiration.
The pre-design process also involved developing identity strategies. Early on, there was the potential for the complex to be named after Singapore’s Marina Bay, such that its office towers would be branded ‘One Marina Bay’ and ‘Two Marina Bay.’ This strategy would have emphasized the destination, rather than the street address, and created a sense of place based on geography. In the end, however, the ORQ brand was implemented and the two office buildings were named the North and South Towers.

For One Raffles Quay (ORQ), a site plan was analyzed to plot out sign locations.





