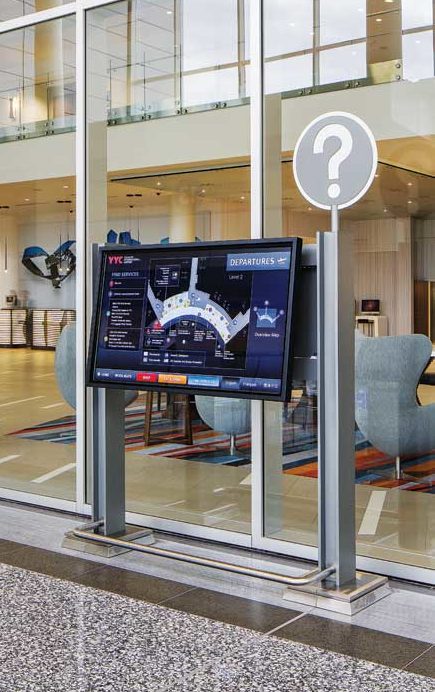By Cristina Kelly
On October 31, 2016, YYC Calgary International Airport opened its newest terminal to the public, the result of a major expansion that included two new concourses and 24 additional gates. The airport’s larger size will allow it to accommodate increasing numbers of flights to and from the U.S. and other international destinations, as well as facilitate a ‘hub-centric’ approach to improve efficiency and the passenger experience.
The Calgary Airport Authority’s original plan was to add facilities northward, but in the end, the expansion moved eastward instead. It is hoped to better position both the airport as a leader in Canada’s travel industry and the city of Calgary as an international hub unto itself. By way of example, a state-of-the-art baggage handling system could handle 4,000 arriving and 3,400 departing bags at once, with tracking and sorting capabilities to support compliance with international security requirements, but also to make flight connections easier for passengers. Designated areas would also allow passengers to check their own bags without the help of a dedicated attendee.
For the expanded airport, Toronto-based environmental graphic design (EGD) firm Entro provided a comprehensive sign program, spanning the parking garage, check-in halls, arrivals ‘meeter/greeter’ area, central departures area, security and customs facilities, baggage claim area, shops, restaurants, service areas and a variety of themed displays.
Dubbed the international facilities project, the expansion was the airport’s largest to date, with the new terminal adding some 185,806 m2 (2 million sf) to the total area. Entro began working with the project’s architects at Dialog’s Calgary office in 2007, when they were still in the early stages of master planning for the terminal.
As the scope of the project grew, Entro identified areas that would need to be modified accordingly, including signage for the YYC Link, a compact transit system between the old and new terminals. Also, the gates would have to be renumbered to accommodate the airport’s new master plan and architectural configuration.
For these reasons, Entro’s team was integrated into the overall strategy for retrofitting the airport.
A seamless system
One of the primary objectives for Entro was to create a seamless system for passengers to navigate, from the roads leading to the airport to their final boarding gate.
“That experience was among our key considerations,” says Gord McTaggart, senior associate. “It was a question of how we could manage all of the interaction points with passengers, from when they arrive at the airport to when they board the plane. When done well, wayfinding refines that experience in a holistic and positive way.”
With a phased changeover for the airport’s concourses, there was a risk of confusing passengers during the transformation. So, during construction of the terminal, Entro’s work began with a transitional wayfinding system to ‘ease in’ some of the new elements of the facility and avoid problems. This involved rolling out new signs for roadways, parking areas, washrooms, gates and concourses.
Entro also played an advisory role in the full strategic implementation of the updated signage program for the entire airport, including the existing terminals. There were many stakeholders involved in the project, including the client organization at the executive and operational levels, the architects, construction managers and electricians, among others, all with their own scopes of work that overlapped with each other.
“One of the challenges was working with all of these entities to ensure a sign would be installed in the right location,” says McTaggart. “We provided quite a bit of co-ordination when it came to our specific goals.”
Another challenge was the need for a system-wide approach. Entro could not just focus on one area at a time, as there would be a ‘ripple effect’ any time a single sign was changed.






