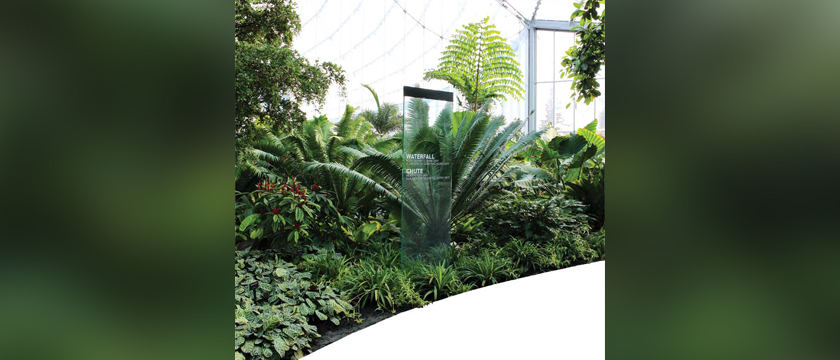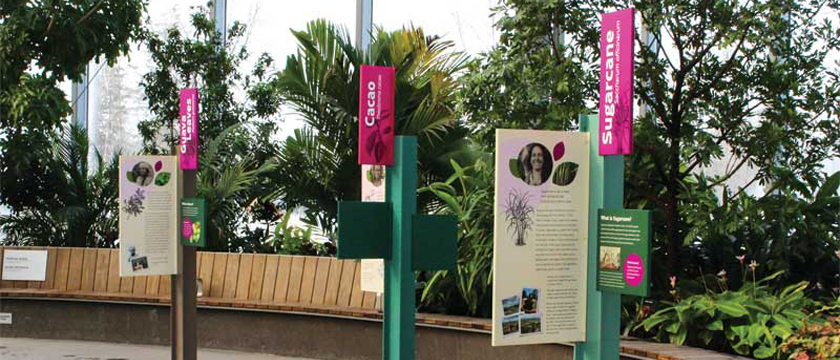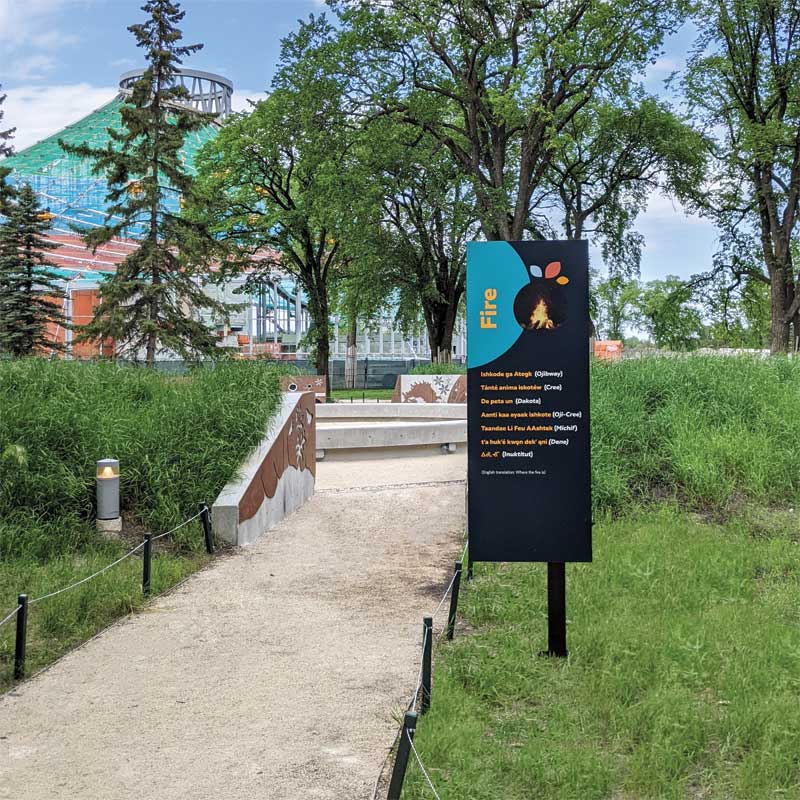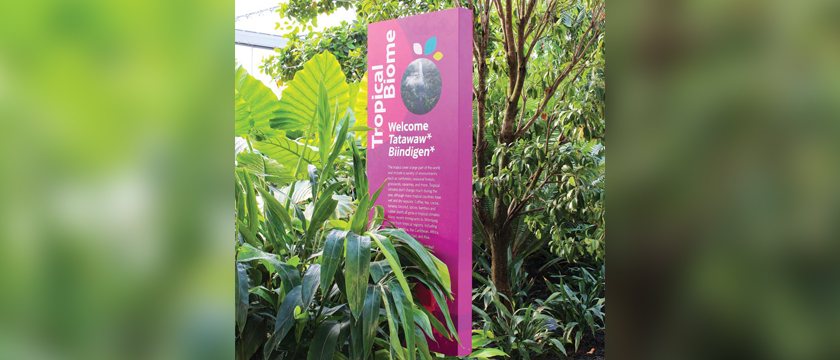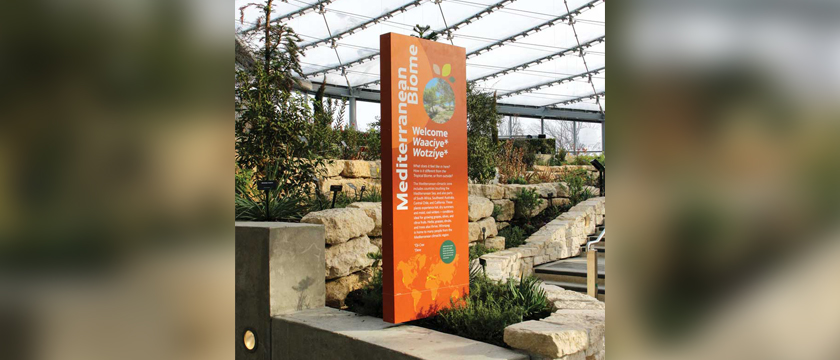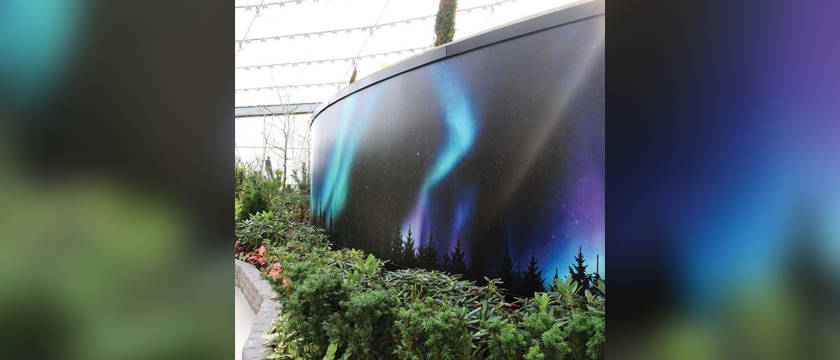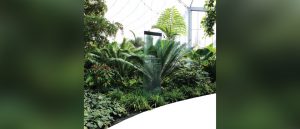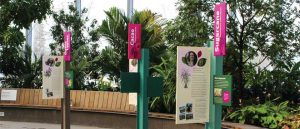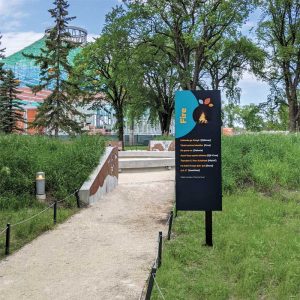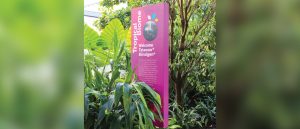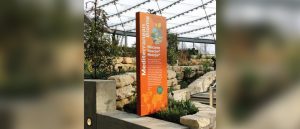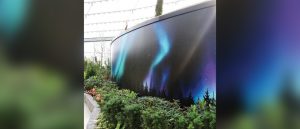By Carly McHugh
The Leaf at Canada’s Diversity Gardens is a lush horticultural destination, nestled within Assiniboine Park outside downtown Winnipeg. While visiting the grounds, patrons can explore nearly 12.1 ha (30 acres) of outdoor gardens, as well as voyage through four different indoor biomes: the Tropical Biome, the Mediterranean Biome, the Display House, and the Butterfly Garden. They will also encounter a diverse collection of signage, provided by Signex Manufacturing of Steinbach, Man.
The shop was first contacted by Assiniboine Park Conservancy’s (APC’s) landscape architect, who was working with Bird Construction on building The Leaf’s new outdoor and indoor gardens. The team needed someone to assist with signage design and, having worked with Signex in the past, they felt the shop would be a great fit for the project. Once Signex found out when the tender was going to be issued, they placed their bid for the job, and were eventually selected from the group of competing sign companies from across the province and the country.
Now that the shop had landed the project, their goal was to provide wayfinding and interpretive signage for the interior of the building and each biome, as well as for the outdoor gardens and park. Directional and wayfinding signage for stairs, exits, and washrooms would be included, along with interpretive and donor signs in the biomes and main areas. Different levels of donor signs were provided all over the site, which were constructed using glass, precision-tooled aluminum, and stainless steel. The exterior portion of the project consisted mostly of interpretive signage and various levels of donor signage, giving visitors insight about the garden areas, as well as important donor names and levels. Signex also provided a flex-face mural on a 38.1-m (125-ft) long curved interior wall. Overall, the project encompassed more than 150 signs in both the interior of the building and the exterior grounds.
As part of the design assist package, the landscape architect brought forward the concepts for the project and Signex provided the materials and processes. The interpretive content came ready to print from an outside company hired by APC. Much of the manufacturing components were a design-build collaboration between Signex and the project’s engineers, landscape architects, and designers.
Throughout the fabrication process, Signex was responsible for bringing each concept to fruition. They would often consult with the engineers for structure stability, which was also a requirement for the project. Aluminum, steel, stainless steel, and glass were among the materials the team used for the various donor and interpretive signs. The washroom and stair signs utilized 3D printing on aluminum panels, to create braille and tactile components. Sublimated graphics were sourced for the exterior interpretive signs due to their longevity and vandal resistance. The sizes of each sign ranged from 152.4-m (6-in.) vinyl decals to the 38.1-m flex-face mural. However, the majority of the pieces were small donor signs at 304.8 x 457.2 mm (12 x 18 in.) and medium/interpretive signs at 0.9 x 2.1 m (3- x 7-ft).


