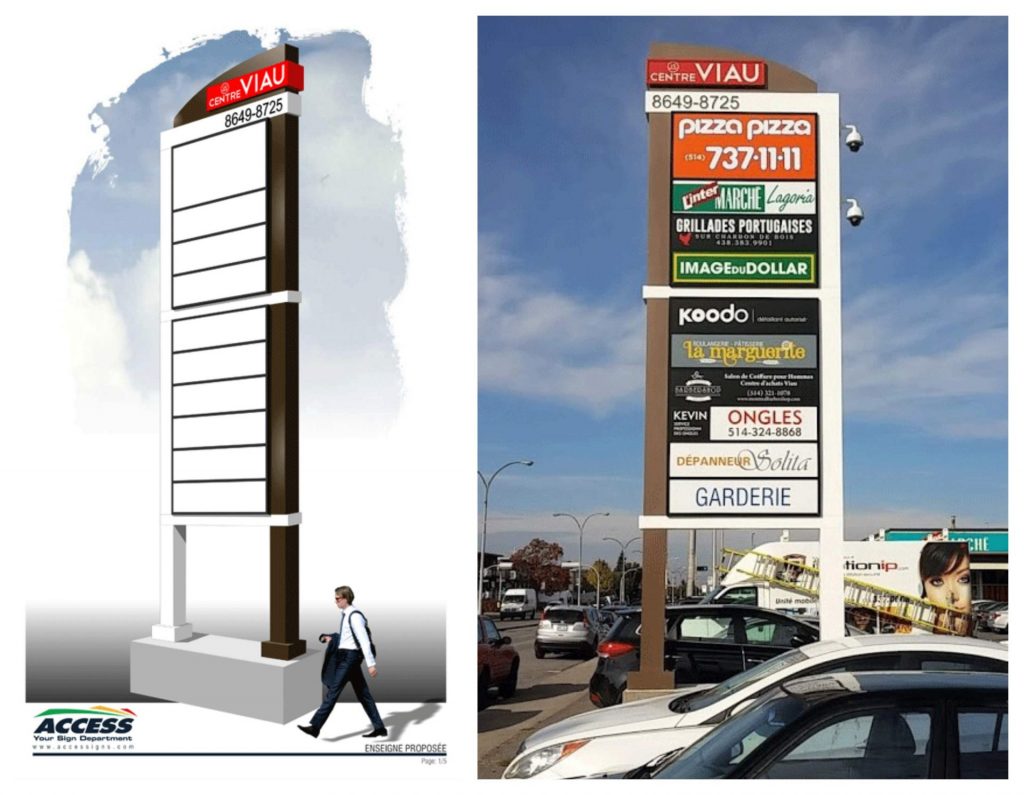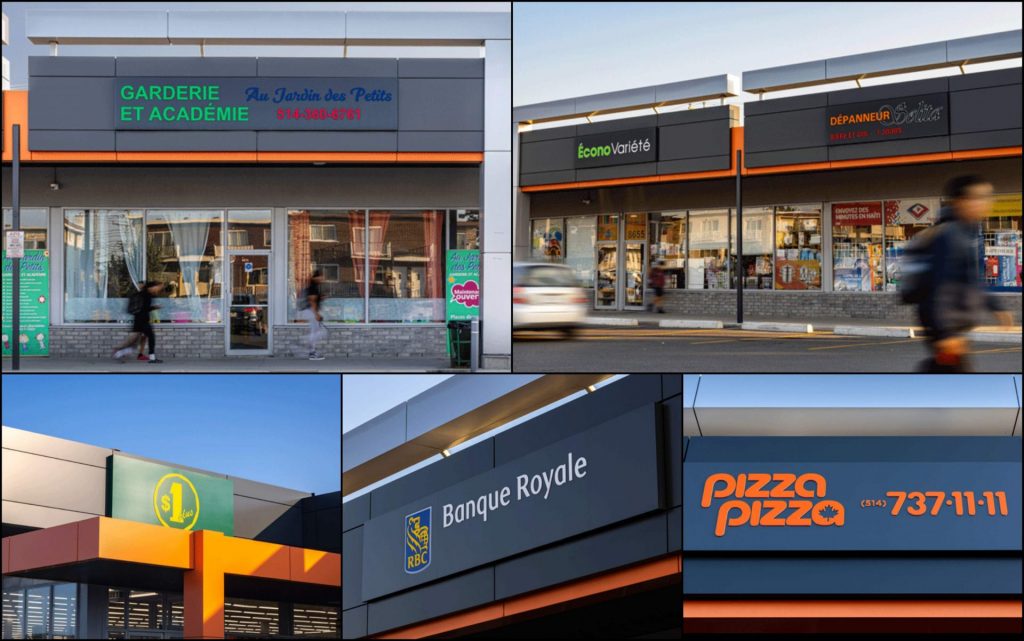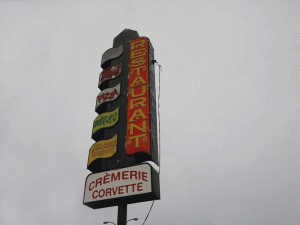
The revitalized facade injected renewed enthusiasm among tenants and patrons alike, transforming what was once a dated strip mall into a vibrant community hub. Photos courtesy Access Signs
The story and strategy behind a strip mall revamp in Quebec
By Lee Murphy
We were approached by one of our clients, a commercial landlord who owns many properties throughout Quebec, the eastern provinces, and the U.S., primarily in the exterior mall space. They had a dated commercial strip mall that required its multi-tenant pylon signage to be replaced along with a complete redesign of the façade of the centre.
When this project arose, Access Signs was top-of-mind due to our long-standing relationship with the client, built over years of managing their tenant signage across multiple locations and addressing landlord-specific requests. Our proven track record of handling large-scale projects with varied scopes was the deciding factor that led them to partner with us.
Initial discussions commenced in early 2020, followed by months of iterative design and colour adjustments. Obtaining city approvals and permits added six more months to the project timeline.
The site had an extremely outdated multi-tenant pylon sign that no longer reflected the current tenants and had non-functioning lighting due to neglect. The façade of the building was in stucco, with sections in poor condition across the building’s 12 rental units. A design firm was brought in for the façade redesign and Access Signs handled proposing a pylon sign that reflected the building’s new inspiration. Once the pylon sign design was approved and permitting was underway, the task then became how to incorporate 12 separate tenants into the new façade without detracting from the new, sleek look. Push-through signage was proposed that incorporated the same dark charcoal panel colours, allowing each tenant to still have their unique logos, colours, and esthetic. Having a unified colour across all tenants was what anchored the new façade.
The client’s general contractor built the new façade’s rough architectural elements. Access Signs’ project management department worked hand-in-hand to ensure we could send our team to survey to create the technical architectural panel renderings and cut files to ensure the new panels we produced would fit seamlessly. Often, site conditions vary slightly compared to the initial plans, and small, unexpected tolerances could render the architectural panels unusable. Communication between all parties along the project’s lifespan is crucial on projects of this size and scope.

Push-through signage was proposed that incorporated the same dark charcoal panel colours and allowed each tenant to still have their unique logos, colours, and esthetic.
Once the sizing had been validated and confirmed, we began fabricating more than 150 separate panels of varying sizes across three colourways: charcoal, silver, and orange. The mixture of complementary colours ensured the new façade was dynamic and emphasized its new architectural elements. Ten unique push-through lightboxes were then built and sized to be inset into the façade, ensuring they didn’t compete with the panelling. Our computer numerical control (CNC) tables were used to machine the panels as well as the push-through faces, and our internal fabrication, paint and vinyl departments, respectively, handled the balance of the build.
While the façade was underway, fabrication began on the double-faced, internally lit multi-tenant pylon signage. The existing pylon was removed and its base excavated. A new cement footing was poured along with the accompanying anchors. The current placement of the pylon was maintained to take advantage of the existing electrical infrastructure, avoiding having to trench back to the building.

The site had an outdated multi-tenant pylon sign that no longer reflected the current tenants and had non-functioning lighting.
Once fabrication was completed on the panelling, pylon and tenants’ boxes, the installation team proceeded to a final site check to ensure everything was as planned and the site was ready to receive our crews. A mixture of crane trucks, bucket trucks, and scissor lifts were used during the multi-week installation. Work began early, daily, and finished early to allow tenants to continue to operate throughout the process. In an ideal scenario, a site would be closed until the work was completed, but this is where the value of working with an experienced and flexible signage partner comes into play. Whenever you have an installation extending over multiple days, the elements always play a role. Our team of experienced installers ensured we respected the project timeline and client delivery dates.
Standing at more than 9.14 m (30 ft), the pylon sign maximized what was allowed by the city and ensured all tenants had optimal visibility from the street and foot traffic.
The revitalized facade has injected renewed enthusiasm among tenants and patrons alike, transforming what was once a dated strip mall into a vibrant community hub. Signage brings value to a property, and businesses bring value to a community. This project underscores its intrinsic value in enhancing property appeal and community vitality. Access Signs is privileged to have played a pivotal role in this remarkable transformation, reaffirming our commitment to excellence in commercial signage solutions.
Lee Murphy is the director of business development at Access Signs. With 18 years in the signage industry, he moved from operations to sales in 2012. Murphy serves as president of the AQIE provincial board and on the national board of the Sign Association of Canada (SAC). He was named to the ISA Elite program in 2019 for young industry leaders and maintains connections across the U.S. and Canada. In September, he was awarded the Volunteer of the Year award by SAC for 2024.





