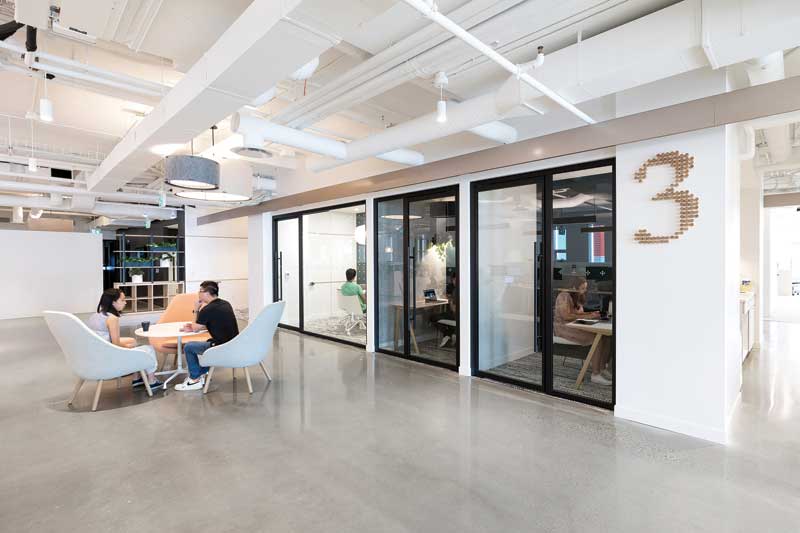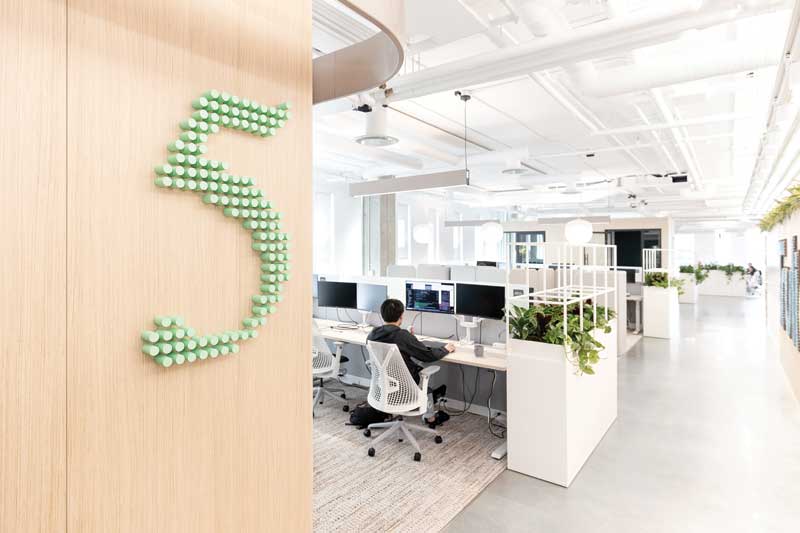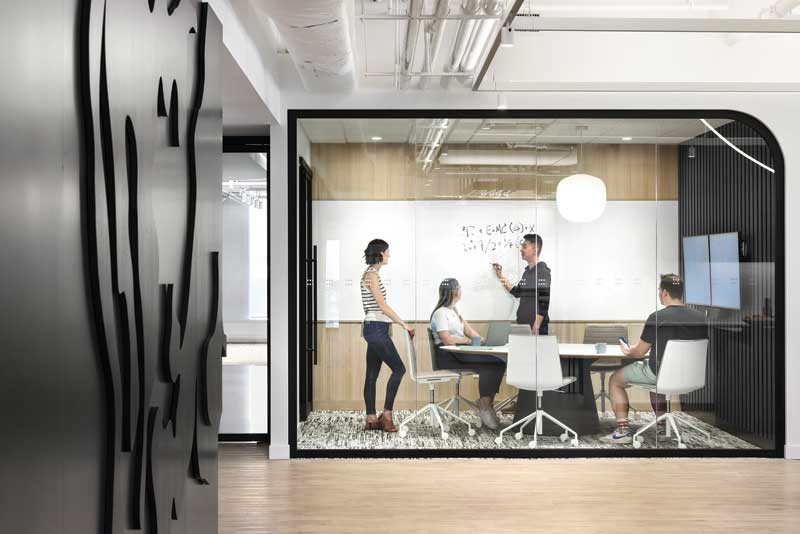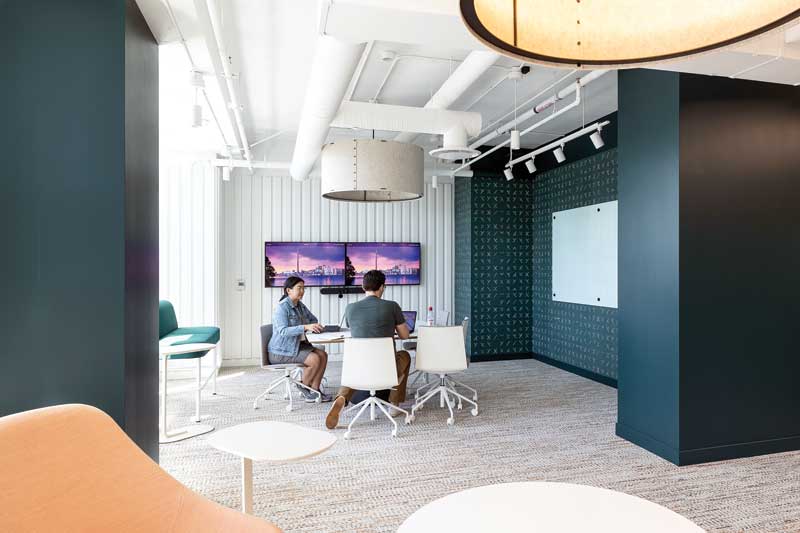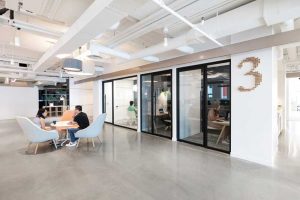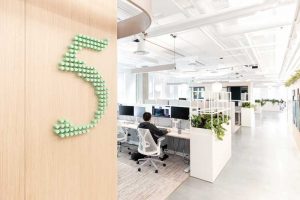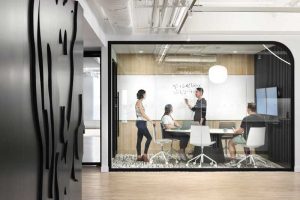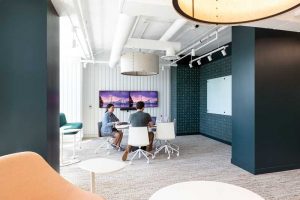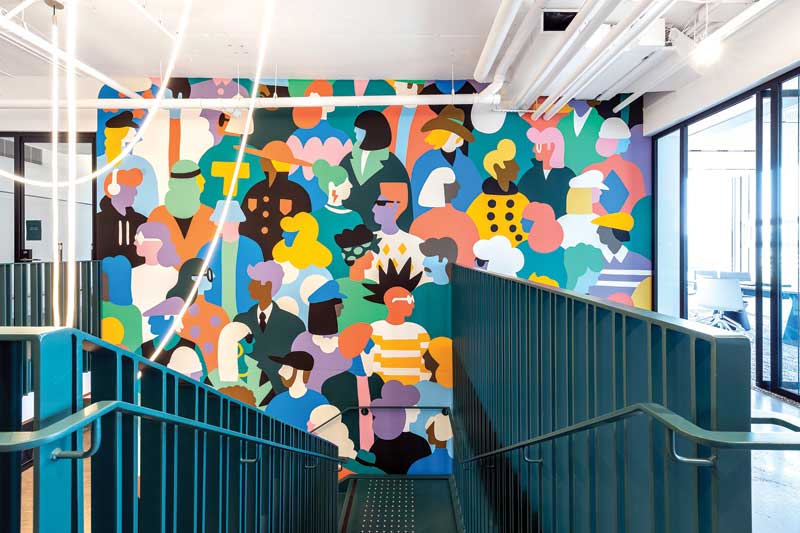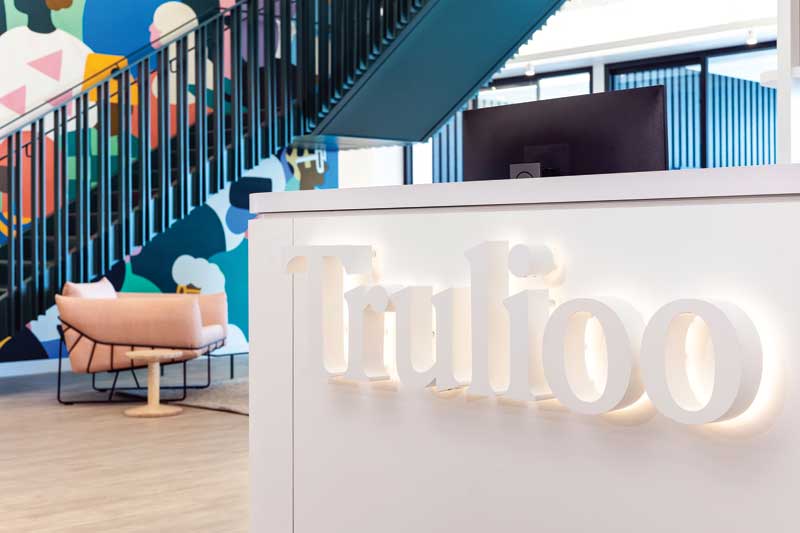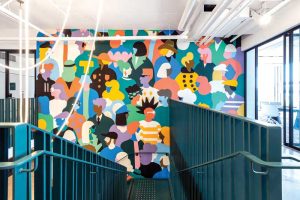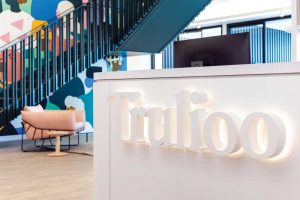All signs lead back to the office
by carly_mchugh | 10 February 2024 4:22 pm
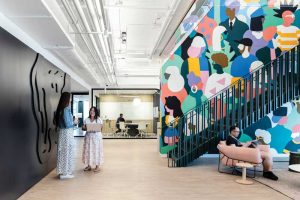
The reception area at Trulioo’s Vancouver headquarters features a 3D abstract world map and a two-storey, custom-designed mural. Photos courtesy Edit Studios
By Carly McHugh
Architectural signage has become more popular in recent years, not only as a way for businesses to express themselves through design, but also as a tool to bring their branding further into the modern era. A recent project from Vancouver’s Edit Studios exemplifies this growing trend.
In fall 2021, Trulioo, a financial tech firm based in Dublin, Ireland, sent out a request for proposals (RFP) to design their new Vancouver headquarters. The goal of the project was to encourage employees to return to the office following the COVID pandemic, by creating elements which would allure them away from the comfort of their own homes for a more collaborative, functional workspace.
The RFP process gained interest from a variety of firms, including architectural giants such as Gensler, Moser, and DIALOG. Each team was also required to submit a series of test fit plans, to showcase how their concepts would translate to the physical office space. Through this process, Edit spent a great deal of time perfecting their graphics, to visually portray Trulioo as a company that prioritized its people.
As a local firm, Edit had the advantage of more face time with their potential client. At first, Trulioo was not sure of which building they would be moving into, so the studio toured them through a series of spaces and helped them weigh the pros and cons to find the right fit. Ultimately, this helped Trulioo make their decision, not only on their desired office space, but also on which firm they were going to work with in realizing its design.
With the project secured, the design stage began, using existing elements of Trulioo’s branding, such as their signature fluorescent blue and green colours. Edit’s vision was to use toned down versions of these colours to make the design more hospitable, but not stray away from them, as their inclusion was essential. However, when the team was halfway through the design phase, Trulioo decided it was time for a rebrand, to better suit the new office space. During this process, Edit worked closely with the company’s branding agency, Pendo, to ensure the project stayed on track. With construction around the corner, the rebrand and the design needed to be conducted simultaneously. While Pendo and Trulioo developed new colours and ideas for signage to reinforce the brand, Edit was working behind the scenes to update the existing design. As a result of the detailed communication which followed each branding meeting, they were able to have the design completed in two weeks. All of the colours throughout the office were changed to softer tones, to relate directly to the new brand and website, and everything down to the acoustical light fixtures was modelled after Trulioo’s new branding.
The 4,645.1-m2 (50,000-sf) space features a variety of different signage types—all used in similar ways throughout the design—which correspond with the collaborative, functional, and productive atmosphere the team set out to create.
A welcoming office environment
Rather than a traditional floor plan, employees are divided into sections called neighbourhoods. Each neighbourhood is marked with a 762-mm (30-in.), 3D number formed from a network of dots, which are among the symbols used in Trulioo’s branding. This type of signage was crafted using 25.4-mm (1-in.) diameter wood dowls with natural wood grain and colour-matched faces.
In each meeting room throughout the office space, the team also incorporated custom-designed feature wall coverings and vinyl patterns, using dots, crosshatches, and other symbols associated with the company. They also included film graphics on the glazing, which were directly based on the patterns from Trulioo’s new branding. For room names and visibility strips, FastSigns of Surrey, B.C., used various sizes of cut adhesive vinyl, which was colour-matched and applied to the glass.
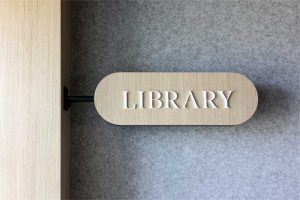 [1]
[1]Hanging room signage helps highlight amenity spaces throughout the office.
Breakout areas with purpose
Surrounding the workspaces, 60 per cent of Trulioo’s office consists of amenity, collaboration, and meeting spaces—each with a slightly different vibe. To help highlight these areas, Edit designed hanging room signage with computer numerical control (CNC)-cut wood letters, wood boxes with colour-matched faces, and powder-coated metal stand-offs.
The library is a quiet place where staff can go to put their heads down and focus without any noise from calls, while the living room is a semi-informal space where they can relax, play video games, and watch TV. There is also a hidden speakeasy pub, modelled after Trulioo’s head office in Dublin. The directional signs for these spaces come in a range of sizes, including 609.6 x 203.2 mm (24 x 8 in.).
Getting good reception
A warm welcome for visitors as they enter the office, the reception area is deemed the heart of the project. The space revolves around a brightly painted, interconnected staircase featuring a custom-designed mural by local artist Rory Doyle. The two-storey vinyl application resembles Trulioo’s most important assets: their people and their diversity.
To emphasize Trulioo’s presence as a global company, Edit also designed a 558.8- x 558.8-mm (22- x 22-in.), 3D medium-density fibreboard (MDF) wall, depicting a map of the world. Each continent was drawn in an unconventional shape for a more abstract look and included a buildup of three different layers of MDF. They were all carefully cut with a CNC router to create the desired effect, then painted black.
In addition to these two main pieces, the reception area also features 914.4- x 177.8-mm (36- x 7-in.), illuminated desk signage, comprising 3D rear-lit channel letters, made with powder-coated metal, acrylic diffusers, and LED lighting.
Bringing it all together
Fabricating all the signage pieces involved a variety of systems and materials, including wood dowels, films, and acrylics. The first round of signs included in the design eventually needed to be costed out, which caused the team to re-evaluate what was feasible for the project.
“We worked back and forth with Pendo and our signage vendor to figure out, ‘How can we value engineer this, but still keep the intent?’” says Janay Koldingnes, partner and design director at Edit Studios. “We really wanted lit signs, but that part was value engineered out in lieu of more colours. Therefore, on the dowel signs, some of them are pink, some of them mint green, some of them are white. Those are all brand colours, but they were changed to colours because we couldn’t afford to light the signs. In the end, it’s still fun, but it’s pared down.”
Incorporating the vinyl and film proved to be a simple part of the process. However, the wood dowel signs were some of the most complicated parts of the project. Hundreds of dowels had to be drilled into the wall and attached or glued. This part was also among the elements which needed to be re-engineered a few times to stay on budget.
Ultimately, the project team was happy with how the dowel signs turned out. Ensuring they looked their best involved the creative use of a CNC router, along with a well-versed installer who could precisely lay the signage out on-site with a template.
The team attributed their success to the close collaboration and communication which was present through every step of the project. All parties—including the branding partner, the interior designer, the signage vendor, the build-out partner, the millworker, and the client—worked diligently to make sure each process went smoothly, and the project was completed on time.
Following design, permitting, and construction, the new office space was wrapped up and ready for Trulioo by January 2023.
- [Image]: https://www.signmedia.ca/wp-content/uploads/2024/02/Edit-Studios-Trulioo-Interiors-1083.jpg
Source URL: https://www.signmedia.ca/all-signs-lead-back-to-the-office/
