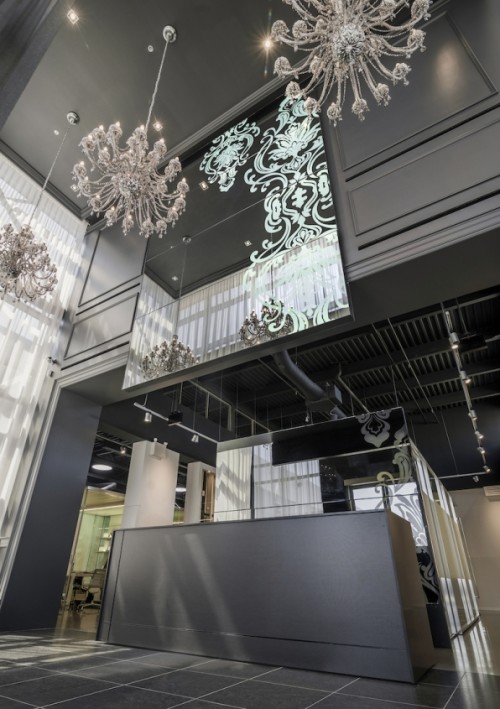 Toronto-based architectural fabrication firm Eventscape has engineered and installed a 7.6 x 3-m (25 x 10-ft) backlit feature wall for the reception lobby of housing developer Great Gulf’s local ‘design studio’ centre.
Toronto-based architectural fabrication firm Eventscape has engineered and installed a 7.6 x 3-m (25 x 10-ft) backlit feature wall for the reception lobby of housing developer Great Gulf’s local ‘design studio’ centre.
Designed by Toronto-based Figure3, which specializes in interior décor, the wall was built by sandblasting a black mirror to create a damask pattern and then mounting it on steel support frames. One of the challenges was controlling light at the intersecting angles of the wall’s panels; this was achieved with a narrow, low-profile, light-blocking gasket that did not interfere with the pattern. The entire assembly weighs 907 kg (2,000 lb).
Powdercoated hollow structural section (HSS) steel was used for the sub-frame, with brake-formed edge returns. The upper panels are backlit with light-emitting diodes (LEDs) mounted on a medium-density fibreboard (MDF) backer and hung on the frame with 14-gauge steel cleats.





