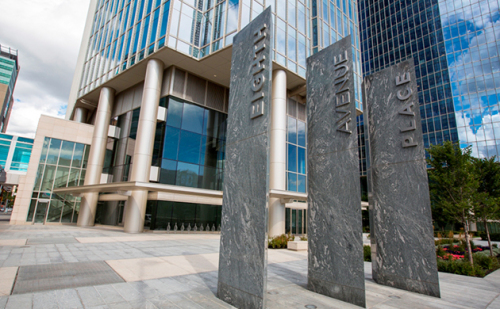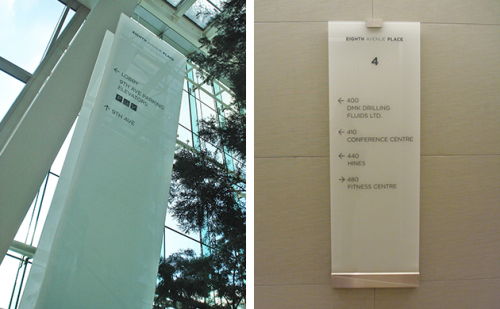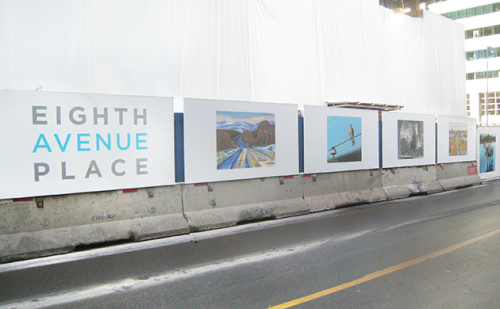Calgary office complex’s architecture inspires wayfinding signs
by all | 18 December 2014 9:00 am
 [1]Toronto-based environmental graphic design (EGD) firm Entro served as a wayfinding consultancy for Eighth Avenue Place, one of Calgary’s newest office complexes and the first in its class to earn a Leadership in Energy and Environmental Design (LEED) Platinum rating.
[1]Toronto-based environmental graphic design (EGD) firm Entro served as a wayfinding consultancy for Eighth Avenue Place, one of Calgary’s newest office complexes and the first in its class to earn a Leadership in Energy and Environmental Design (LEED) Platinum rating.
Built on the former site of Calgary’s Penny Lane Mall, the complex includes a 49-storey east tower, which opened in 2011, and a 40-storey west tower, which opened in October. For the wayfinding sign system, Entro took design cues from the shape of the structure and the natural stone, stainless steel and glass of its three-storey lobby.
Also, during construction of the west tower in 2012, Entro designed a hoarding with images of the natural Alberta landscape to express the benefits of sustainable building practices. Presenting a variety of works by Alberta artists, the hoarding project served as an outdoor gallery, visible along three streets and within the complex’s plaza courtyard. The images were also displayed on digital signage in the east tower’s elevators.
 [2]
[2] [3]
[3]
- [Image]: http://www.signmedia.ca/wp-content/uploads/2014/12/eighthavenueplace1.jpg
- [Image]: http://www.signmedia.ca/wp-content/uploads/2014/12/eighthavenueplace2.jpg
- [Image]: http://www.signmedia.ca/wp-content/uploads/2014/12/eighthavenueplace8.jpg
Source URL: https://www.signmedia.ca/calgary-office-complexs-architecture-inspires-wayfinding-signs/