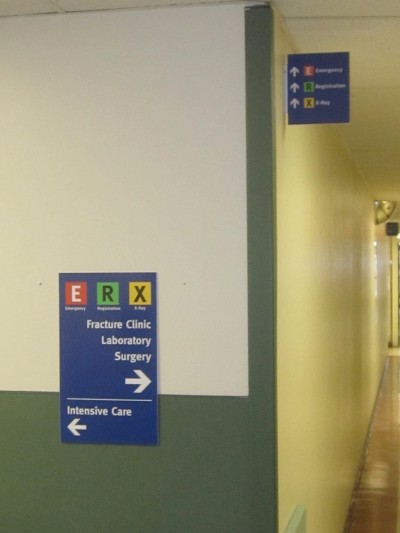Turning designs into reality
The next step was to issue another tender, but this time for sign fabrication and installation. And in contrast with the earlier RFS, this time the signs were separated into interior and exterior categories.
“One of the important features of this tender was establishing a relationship between the fabricator and the client for the next three years, to provide signs for the other facilities as well,” says McClinton. “So, they had to be well-established.”

One of the wayfinding advantages of Belleville General Hospital is its layout of long, straight corridors, which enable visibility for several projecting signs in a row, helping to reassure visitors they are on the right path.
The winning proposals were from The Brothers Markle in Toronto to handle the exterior signs and Ottawa-based Hawley Signs & Graphics to provide the indoor components.
“I couldn’t fully detail the engineering of the illuminated exterior signs,” says McClinton, “so it was up to the Markles to come back with fully engineered drawings. There’s a lot of responsibility there, as they handle everything from the concrete foundations to making the electrical connections.”
The interior signs, meanwhile, will be printed by Hawley using McClinton’s files, scaled up to fit the Vista modules at the right proportions.
Future phases
At press time, the Markles were in the midst of producing and installing the exterior signs for Belleville, with Hawley’s interior signs to follow shortly. The next step will be to extend the sign concepts to Trenton, followed by Prince Edward County and finally North Hastings, the smallest of QHC’s hospitals.
“We’re in the testing phase for Trenton now,” says McClinton. “We’ll soon mount the digital prints onto foamboards and check how the information will be seen throughout the hospital, making sure it is legible in the proper locations.”
While the sign designs will be similar to Belleville’s, the layout will not, as it needs to take into account the hospital’s architecture.
“At Belleville, the corridors are long and straight, so you can see three or four projecting signs in a row,” McClinton explains. “Trenton is totally different, as you’re always turning corners, so it’s easy to lose a sense of where you came in and how to get back out. We can’t just transfer the same sign system there.”
With files from DMC Designs. For more information, contact Daniel McClinton via e-mail at rundmc@sympatico.ca.





