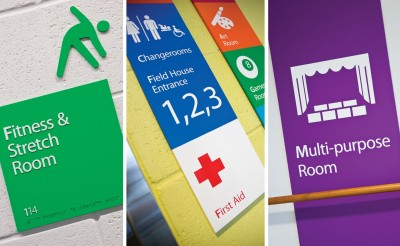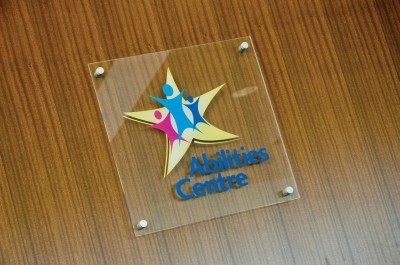By Sheryl Keller Ziesmann
The Abilities Centre, a new multi-purpose facility in Whitby, Ont., has been designed to provide full accessibility for people of all ages and abilities. In the works for approximately a decade before opening in June 2012, it represents an ambitious hope to change Canada’s social fabric through inclusiveness, by encouraging able-bodied and physically and mentally challenged people to integrate while pursuing recreation, athleticism, the performing arts, life skills education and other activities.
As part of the environmental graphic design (EGD) scheme for the 11,613-m2 (125,000-sf) recreational centre, Toronto-based firm Shikatani Lacroix Design (SLD) was tasked with creating a wayfinding program that would not only simplify navigation for everyone through accessible signage, but also take it as far as possible, surpassing typical expectations to truly welcome, include and empower visitors in the spirit of the overall project, which is intended as a full-scale accessibility showcase to Canada and, indeed, the world.
By meeting and exceeding existing accessibility codes, the signs would help uphold the Abilities Centre’s mission to improve people’s quality of life by enhancing the visitor experience.
Innovating in accessibility
The $40-million building was developed with planning and funding from all levels of government, including federal, provincial (Ontario), regional (Durham) and municipal (Whitby), along with contributions from individuals and corporations. The project’s core values would include respect, understanding, co-operation, education and innovation.
The 7,897-m2 (85,000-sf) main floor features a running track that circles several basketball courts. A rail was installed next to the track for both the visually impaired and people with mobility issues. The courts’ hardwood flooring is often covered with a more durable plastic surface to support wheelchair rugby games.
The main floor also houses fitness rooms with workout machines specially designed to accommodate wheelchairs. Weight-lifting systems use compressed air, rather than actual weights. Wall-mounted TVs display closed captioning (CC).
The second floor is dedicated to ‘softer’ recreation, with rooms for music, theatre, arts, games, cooking and education. A special ‘test apartment’ space, for example, helps people who have never lived alone before learn how to run a home, while kitchen counters are positioned lower to accommodate wheelchair users.
Intuitive wayfinding
Having previously worked on wayfinding projects for recreation centres in Brampton, Ont., SLD answered a request for proposals (RFP) for the Abilities Centre and was subsequently hired by the architects at Aecon Canada. The budget was not big and there was not much time left for the project, as the building had already been constructed.
It was a major creative opportunity on a large scale, but given the tight timelines and no chance to test out rough concepts, the designers had to present ideas they already knew could work. After a tour and an initial briefing with the Abilities Centre’s management and the architects, they were able to come back with several options for the sign system, one of which was then chosen by the client with minimal changes.







