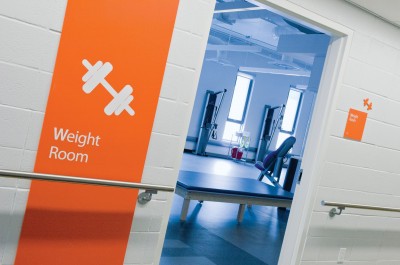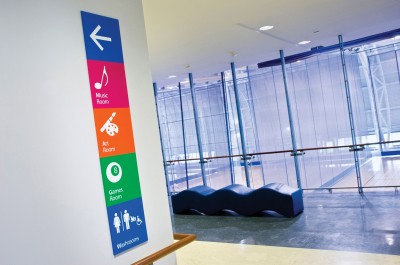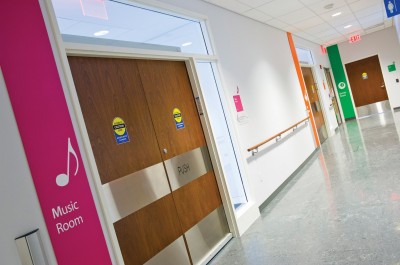
The main floor’s fitness rooms feature workout machines specially designed to accommodate wheelchairs.
Since the cognitive abilities of all users would range dramatically, SLD developed a straightforward wayfinding strategy that would rely on three main tools: type, icons and colour coding. Production began quickly, with flat, computer-generated designs turned into dimensional reality by King Architectural Products in Bolton, Ont., which handled both fabrication and installation.
Type
The signs were designed for maximum legibility, using large print, and to be read by touch, featuring both tactile characters and braille dots. The system includes wall and door signs, wall-mounted directional signs, elevator directories and amenity signs.
King used photopolymer etching to create permanent tactile and braille features, rather than applying additional material onto the signs that could be picked off over time.
Pictograms
Universally recognizable pictograms were added for quick visual recognition. Different types of rooms, for example, are identified with simple icons on 279 x 279-mm (11 x 11-in.) signs.

The second floor is dedicated to ‘softer’ recreation, including the arts. Yellow flooring helps guide visually impaired users.
Pictograms were extended to some non-signage features, too, such as elongated buttons on corridor walls featuring the international symbol of access (i.e. a person in a wheelchair), which are pushed to open doors as needed. These are designed so guide dogs can press them, too.
Colour coding
Colours were used to code door signs, floor-to-ceiling panels with large icons and other wayfinding components throughout different areas to help make the navigation process more intuitive and the room locations more easily remembered.
This strategy dovetailed well with the building’s architectural approach, which specified the heavy use of yellow flooring to help guide users, as research shows yellow is one of the last colours people can see clearly when they are gradually going blind.
Looking to the future
The Abilities Centre may become a major site for the track and field events of the 2015 Parapan American Games, where athletes with disabilities will compete shortly after the Pan American (Pan Am) Games.
In the meantime, the facility is partnering with universities and colleges to bring in researchers, so evidence-based decisions can be made about what works and what could be improved. Though the building itself is complete, its accessibility features will continue to evolve along with programming and interaction.
Sheryl Keller Ziesmann is the wayfinding design director for Shikatani Lacroix Design (SLD). For more information, visit www.sld.com.






