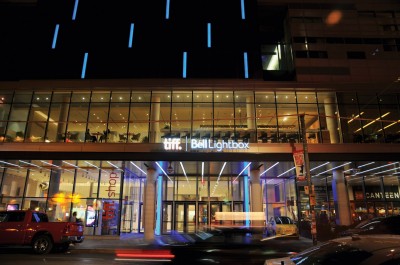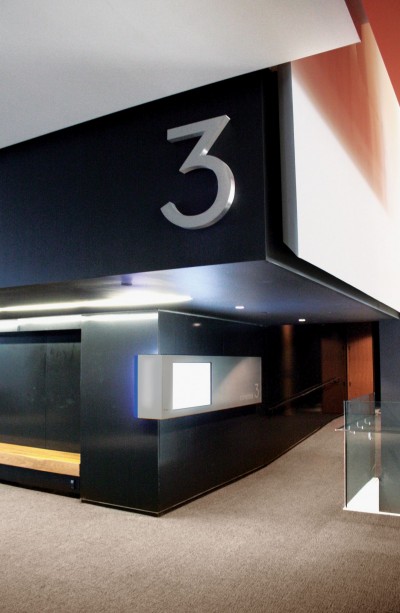
The building’s façade is accentuated with vertical light-emitting diode (LED) bars that change colours. Photo by Gerald Querubin
On the ground floor, a TIFF retail shop sits just west of the entrance, while the southeast corner houses one of the restaurants, O&B Canteen. With these pedestrian-level attractions in mind, KPMB tried to keep the south-facing King Street façade as transparent and open as possible.
In a collaborative effort, KPMB and G+A developed concepts for the two internally illuminated ‘fins’ that flank and highlight the entrance leading up to the box office, while a canopy stretching along the King Street façade intersects with light panels arranged perpendicular to the sidewalk and reaching far into the restaurant, thus merging the indoor and outdoor environments.
Inside the main entrance is a three-storey high public atrium. One of its most visible features is a red-framed control centre, which reaches out into the open space over the atrium floor.
The upper exterior surfaces of the building, meanwhile, interweave a series of glass panels with horizontal frits, against which the silhouettes of people inside create a ‘cinematic’ visual effect. The frit pattern along the curtain wall alludes to the sequencing of film strips.
The building was designed for heavy use, not just the annual festival, and with an understanding of pathways and navigation. The higher the floor, the more intimate the indoor spaces become. The building reflects TIFF’s continued expansion as a cultural institution within the entertainment district and supports substantial new opportunities for additional revenue throughout the year.
In 2011, KPMB won Best in Show at the Pug Awards, which celebrate the best in Toronto architecture and planning, and won the Toronto Urban Design Award for modern architecture.
Subtitles
When working on the Lightbox’s wayfinding and donor recognition systems, G+A’s mission was informed primarily by TIFF’s mandate for the building’s design.
“I want every film lover to feel like the Lightbox is theirs,” said TIFF director and CEO Piers Handling. “Our mission is to transform the way we see the world through film and our new home is an essential means towards achieving this end.”
With this in mind, G+A’s designers felt it was important to help visitors slow down and prepare for the building’s cultural and learning experiences. Rather than use a lot of lighting and cinematic effects for wayfinding, they opted instead to support KPMB’s modern, urban design with elements that are not dramatic but can be found when people need them. They fostered the idea that visual embellishment should come from programming and exhibitions, not from the wayfinding signs themselves.
During the four years between the project’s inception and its completion, one of the challenges with relation to signage came when TIFF’s logo, identity and fonts were changed as the organization grew and evolved. Another was the hectic pace when the final touches were put on the building just in time for its official opening in September 2010.
Exterior shot
Outside, the building’s main identification sign features 625-mm (2-ft) tall aluminum channel letters with acrylic faces mounted atop the canopy over the main entrance. These internally illuminated letters appear to ‘float’ over the canopy, a necessary conceit due to the design of the TIFF Bell Lightbox wordmark, which does not use a common baseline.






