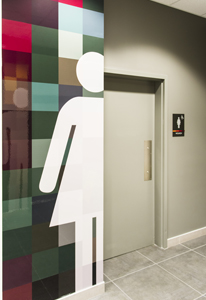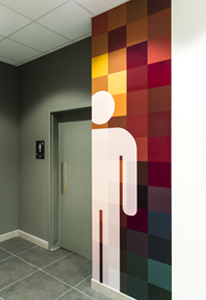Setting the stage
With these needs in mind, Entro and Forward Signs built an overarching system that allowed some room for tenant-specific customization.
“Each store in the mall would have its own sign, so our strategy was to design the mall’s wayfinding signs with dark backgrounds and colourful bands to catch the eye,” says Gratton. “You have to set the stage early, because after the tenants move in, the space feels very different. The colours in these sign bands also represent the diversity of the neighbourhood. We echoed them with mosaic backgrounds on amenity signs.”
A similar colour scheme was carried through both shopping zones, but with a different EGD approach, as the Shops on Yonge feature smaller corridors, which affect sightlines, and World Shops are more open-concept, with fewer retailers and only 10 per cent as much space. Similarly, only minimalist signage was needed throughout the condo towers and hotel, but it followed a common esthetic.

 Given the confined corridors of the Shops on Yonge, public restrooms can seem somewhat hidden, so Entro designed oversized ‘supergraphics’ to indicate their locations. In the food court, meanwhile, a sign was designed for installation on a bulkhead, but when Entro and Forward Signs arrived at the finished site, they realized the bulkhead included two large vents. The first attempt at the sign was taken down and redesigned as a graphic with holes in the letter ‘O’ in ‘food’ and ‘court,’ allowing air to vent through the sign without affecting its position and message.
Given the confined corridors of the Shops on Yonge, public restrooms can seem somewhat hidden, so Entro designed oversized ‘supergraphics’ to indicate their locations. In the food court, meanwhile, a sign was designed for installation on a bulkhead, but when Entro and Forward Signs arrived at the finished site, they realized the bulkhead included two large vents. The first attempt at the sign was taken down and redesigned as a graphic with holes in the letter ‘O’ in ‘food’ and ‘court,’ allowing air to vent through the sign without affecting its position and message.
Outside the mall, the main, circular logo sign was built using glazing panels to allow light through into a tenant’s space at the front of the building, as well as a view out to the courtyard.
One of the more significant wayfinding challenges was the parking garage, as there is only one serving the entire complex.
“It was hard to envision it beforehand,” says Gratton. “How do you get hotel guests driving through the garage to stop at the right place for the hotel parking spaces?”
Entro addressed this issue by labelling the garage’s elevator lobbies with colour-coded wide-format graphics. A master plan was also needed to indicate various groups’ specific parking space allotments, especially those for tenants.
Parking spots in an above-ground lot, meanwhile, are only intended for drop-off and pick-up visitors, with a 15-minute time limit.





