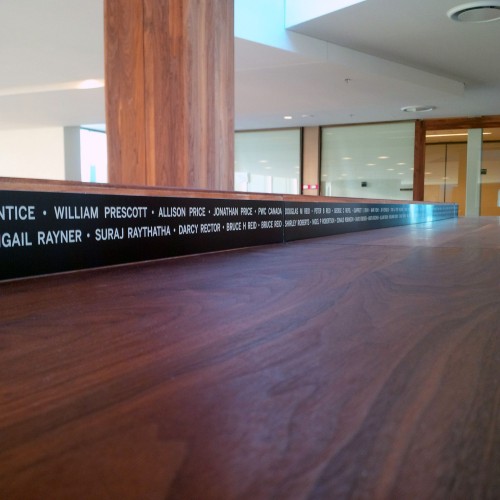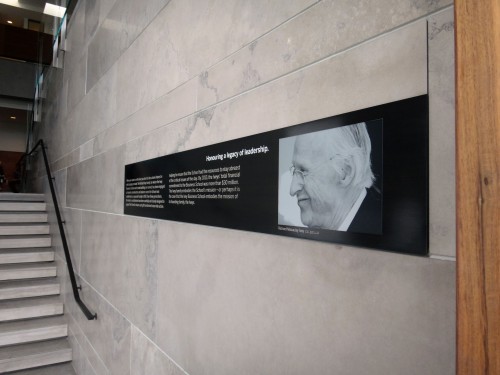Donor representations
Given the nature of the Ivey School’s new building, the definition and layout of various donor recognition signs was more important than adding a wayfinding system. The building is easy to navigate, after all, but it could never have become functional without the generous support of alumni, friends and corporations in the private sector.

All donors’ names appear on bronze-laminate strips following the wooden railings on the second and third floors.
As mentioned, $110 million raised from these sources was earmarked to build the school’s new home, with 70 per cent of all donations coming from alumni. The success of the campaign reasserts the Ivey School’s dominant position in Canada for business education, helping to put it on the world map.
As donor recognition is a substantial part of the new building’s signage program, the Ivey School set up a special committee to handle it. This committee’s mandate included two donor recognition walls, named spaces and named rooms.
After a complicated process of layouts, mockups and alterations, responding to various requests from the school, the committee and UWO, Entro developed a clear hierarchy of donor levels, reflected in a range of different sign materials and either 40-mm (1.6-in.) or 60-mm (2.4-in.) letter sizes.
Cut-out bronze dimensional letters were specified for the larger named areas—such as the Carol Stephenson Reflecting Pool in the landscaped quadrangle—and vinyl letters were applied for the smaller areas and the named rooms. Again, it was deemed important not to clutter any of the spaces. Each donor name was also represented with a 165 x 165-mm (6.5 x 6.5-in.) bronze plaque and screenprinted text inside each room, adjacent to the door, or otherwise visually connected in open areas (such as lounges).
Everyone who helped with the building was recognized by screenprinting their names along two 75-mm (3-in.) high bronze-laminate strips, following the wooden balustrades on the second and third floors. This way, the strips could be noticed from the ground floor’s grand hall.
It was a challenge to organize the typographical layout of approximately 1,000 names along the 33-m (108-ft) second-floor strip and 37-m (121-ft) third-floor strip and fit them in sections precisely to the snug curves and sections of the railings’ millwork. No name could be allowed to run over the edge of one section to the next, for example, and all sections had to be filled evenly.
Meanwhile, on the landing between the ground and second floors, lawyer and philanthropist Richard M. Ivey himself was recognized with a 240 x 350-mm (9.4 x 13.8-in.) etched aluminum photographic portrait, part of a 0.3 x 2-m (1 x 6.6-ft) bronze plaque featuring engraved and in-filled text in two colours. Ivey’s name has been associated with the business school at UWO since 1957, when its first faculty building opened.
Recognition walls
The main donor recognition wall, representing all donations over $500,000, is located in the heart of the school, beside a fireplace at the end of the grand hall. This 5.1 x 4.8-m (16.7 x 15.7-ft) piece was mounted onto the wall of a rising feature staircase that connects the ground floor with those above.
The donor wall comprises dimensional metal letters—ranging from 25 to 60 mm (1 to 2.4 in.) in cap height, using bronze, stainless steel and aluminum in a variety of finishes—that were individually pinned to the staircase wall, which was painted in a warm brown tone for the purpose of this application, as the dark colour would contrast strongly with the letters. Rather than a typical group-to-group or peer-to-peer arrangement, the pinned letters appear to be distributed randomly, like a constellation on the wall, and are topped off by an Ivey School mission statement, creating a suitable backdrop for speeches in the grand hall.
A secondary donor wall represents donations between $100,000 and $500,000. This 3 x 11-m (9.8 x 36-ft) installation was laid out at the building’s south entrance, with 850 names listed in four categories.
The wall was built with a series of medium-density fibreboard (MDF) panels, with computer numerical control (CNC) routed wedges to create a light and shadow effect for each name. The nameplates were cut out from thin, painted laminates to fit precisely into each wedge-shaped slot. The names were screenprinted onto the plates in four different colours, according to the aforementioned categories. Only about two-thirds of the wedges were filled with names, leaving space for new donors to be added in the future.
Both donor recognition walls were fabricated and installed by WSI Sign Systems’ King Architectural Products division, based in Bolton, Ont.






