Sign Systems: Learning to lead
by all | 16 April 2014 8:30 am
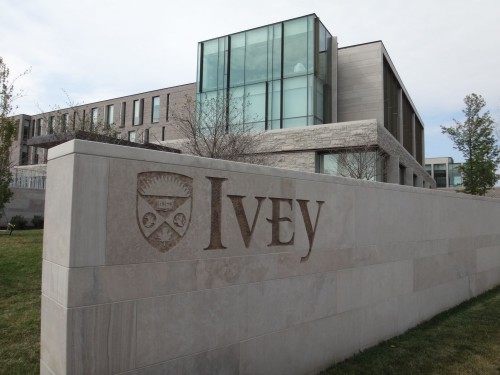 [1]
[1]Photos by Cathy Vitkauskas and Udo Schliemann
By Udo Schliemann
The University of Western Ontario’s (UWO’s) Richard Ivey School of Business began construction on a new three-storey building in London, Ont., in 2009. When it opened in September 2013, in time for the beginning of the current school year, it marked the culmination of the largest fundraising effort in UWO’s 90-year history. This ‘campaign for leadership’ was publicly launched in 2006, ended in June 2013 and secured $206 million in funding.
To acknowledge this funding, Toronto-based environmental graphic design (EGD) firm Entro Communications worked within the building design by Hariri Pontarini Architects (HPA) to develop two donor recognition walls, along with wayfinding elements and other signage.
A massive undertaking
The new Ivey School unifies Honours in Business Administration (HBA), Master of Business Administration (MBA), Master of Science (MSc), Doctor of Philosophy (PhD) and executive development programs under one roof, for a total cost of $110 million, representing a significant portion of the fundraising campaign. HPA’s design combines archetypal Gothic college architecture—as seen elsewhere on UWO’s campus—with a modern emphasis on warmer, welcoming ambiance.
The architectural firm was already known for blending traditional materials with modern layouts and orchestrating natural light to give buildings more ‘soul,’ so it was called upon to reflect a forward-thinking academic model and, simultaneously, respect the historic esthetic of UWO’s campus. The dean’s suite, by way of example, is an open-concept room with glass enclosures to bring in natural light.
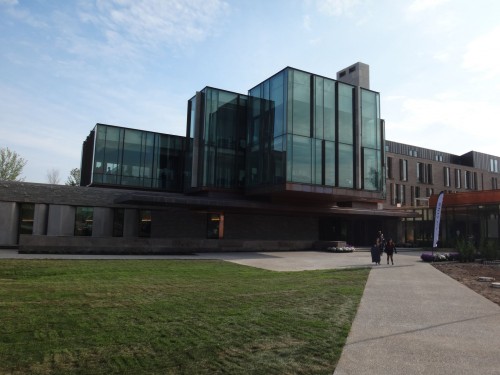 [2]
[2]The Ivey School’s new building resulted from the largest fundraising effort in the University of Western Ontario’s history.
Siamak Hariri, the partner in charge of the project, describes a vision for echoing Ivey’s tradition of innovation and excellence by building an iconic, world-class business school that would both be suitable for the global stage and prove memorable for students long after they finish their education. The dean, Carol Stephenson, aspired for a building with ‘personality,’ reflecting values of quiet confidence, interactivity, warmth and sophistication.
The 25,500-m2 (274,000-sf) building, which surrounds a landscaped quadrangle, was constructed with 330 m3 (11,650 cf) of Algonquin limestone, 37 m3 (1,300 cf) of flagstone and 227 m3 (8,000 cf) of rubble stone, all cut from a quarry in Wiarton, Ont., with a total of 1,570 t (1,731 tons) of stone used in the building. The exterior-facing windows represent 4,892 m2 (53,000 sf) of glass, which could cover 10 basketball courts; the 12,600 m2 (136,000 sf) of carpeting used throughout the building could cover about 2.5 football fields; and the building’s grand hall on the main floor, as defined by wooden balustrades on the second and third floors, measures 2,222 m3 (78,469 cf), equivalent to about 38,000 kegs of beer.
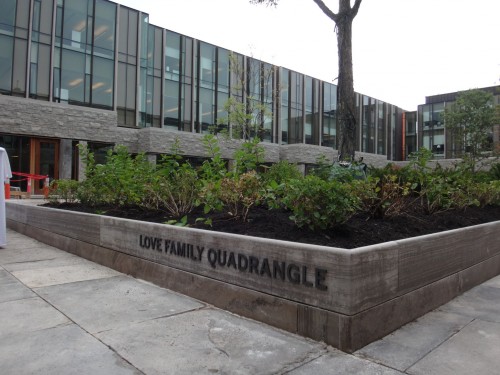 [3]
[3]The building surrounds a landscaped quadrangle, which helps ensure natural light reaches most rooms inside.
The Ivey School houses 112 faculty offices, 30 classrooms, 52 traditional breakout rooms, 36 staff meeting rooms, seven lounges, nine conference rooms and a 670-m2 (7,200 sf) auditorium with 640 seats and a 7.6-m (300-in.) stadium-style screen. The Brock pavilion allows approximately 260 people to sit and dine at any given time.
While UWO seeks Leadership in Energy and Environmental Design (LEED) Silver as a minimum standard for all of its new buildings and major renovations, Ivey has gone beyond to achieve LEED Gold status. This reflects a desire to attract students, faculty and staff to a leading-edge organization.
Supporting the vision with signage
As the final layer of design to be fit upon the architectural program, signage also had to communicate the institution’s vision and standards. Interfacing with the public, signs have a unique opportunity to ‘speak’ to an audience—in this case, the community of students, faculty, staff and visitors. It was up to Entro to absorb the esthetics of HPA’s built environment and translate those elements into the signs’ language.
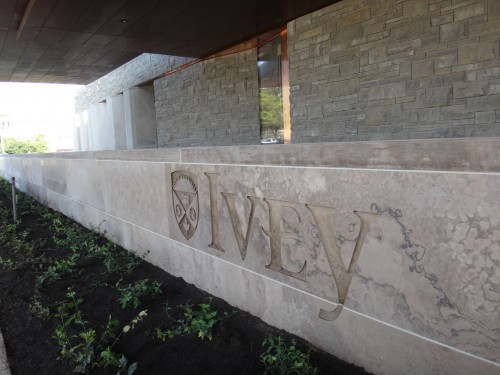 [4]
[4]The school’s name was sandblasted directly into the main entrance’s limestone wall.
The first impression is always the most important. Instead of greeting guests with a pylon sign in front of the building, as many other universities do, the Ivey School opted for a more ‘integrated’ sign by sandblasting its name and crest logo directly into the main entrance’s limestone wall and a retaining wall near the south entrance, to a depth of 10 mm (0.4 in.). Intended to communicate the status and tradition of the institution, these treatments were performed on-site by Allan Gane from Allograph, based in Caledon, Ont., for the south entrance and by Ledgerock Natural Stone Products, based in Owen Sound, Ont., for the main entrance.
When guests reach the new building itself, they are subtly reminded of the school’s name through vinyl graphics applied onto the entrance doors’ glass surface, but as the building is an iconic part of UWO’s campus, no other identification signage was considered necessary.
Indeed, given the school’s interior feels more like a living room than institutional décor, there were concerns any sign added to the environment could feel like an intruder upon a sacred space. So, Entro strived to be as minimal as possible in the implementation of signage elements.
For one thing, materials were chosen to match the architects’ work, including Muntz metal in bronze with a dark patina as the primary material, plus stainless steel and vinyl applications.
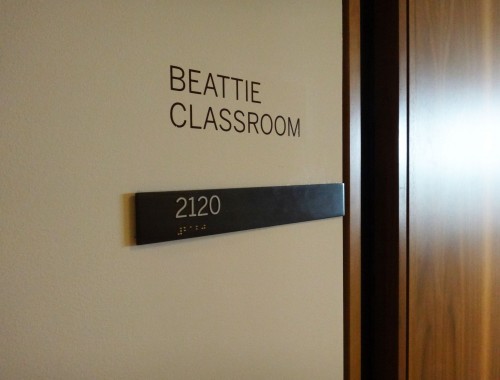 [5]
[5]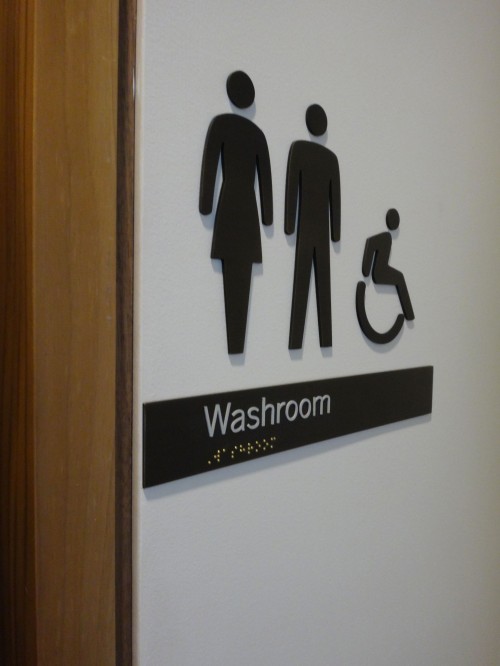 [6] Cut-out bronze pictograms were used for washroom signs.
[6] Cut-out bronze pictograms were used for washroom signs.
Further, since the three-storey building surrounds the landscaped quadrangle, which showcases a water feature and a copse of mature trees, any window views onto the inner court provide a handy reference point, so orientation is fairly straightforward. Accordingly, the directional wayfinding system would involve signs installed only at ‘intersections’ and at vertical circulation points like elevator banks.
Cut-out vinyl letters were applied directly onto white-painted drywall. In general, Entro avoided the use of plaques and other objects mounted on walls and instead favoured the application of lettering directly onto surfaces, which felt better-integrated into the environment.
In a similar fashion, room signage was reduced to single horizontal bronze bars, in most cases applied directly onto the side windows of the faculty offices, classrooms and breakout rooms, featuring only the room numbers in both tactile characters and braille dots. Each 51-mm (2-in.) high bronze bar was adjusted on-site to fit precisely into each window frame. Any additional information to be displayed, including donor names, was applied in white vinyl above the bars, in accordance with a predetermined grid.
The same bronze bars were used for washroom signs, using cut-out bronze pictograms to identify and direct visitors to them, and for stair-level signs. Back-of-house signs were crafted from painted acrylic panels to express a lower hierarchy, including the indication of spaces not for public use. Beyond these components, however, no further signs were required for the building.
Any future changes in layout or faculty will not affect the signage, which simply lists room numbers, so costs will be reduced, as in-house staff does not have to deal with sign plates and paper inserts on an ongoing basis. A decision was also made not to list donor names on wayfinding directories, so as to prevent those signs from becoming highly convoluted.
All of the indoor signs were fabricated and installed by London-based International Name Plate Supplies (INPS).
Donor representations
Given the nature of the Ivey School’s new building, the definition and layout of various donor recognition signs was more important than adding a wayfinding system. The building is easy to navigate, after all, but it could never have become functional without the generous support of alumni, friends and corporations in the private sector.
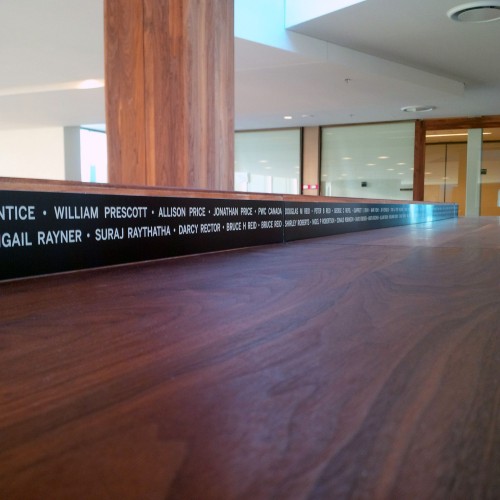 [7]
[7]All donors’ names appear on bronze-laminate strips following the wooden railings on the second and third floors.
As mentioned, $110 million raised from these sources was earmarked to build the school’s new home, with 70 per cent of all donations coming from alumni. The success of the campaign reasserts the Ivey School’s dominant position in Canada for business education, helping to put it on the world map.
As donor recognition is a substantial part of the new building’s signage program, the Ivey School set up a special committee to handle it. This committee’s mandate included two donor recognition walls, named spaces and named rooms.
After a complicated process of layouts, mockups and alterations, responding to various requests from the school, the committee and UWO, Entro developed a clear hierarchy of donor levels, reflected in a range of different sign materials and either 40-mm (1.6-in.) or 60-mm (2.4-in.) letter sizes.
Cut-out bronze dimensional letters were specified for the larger named areas—such as the Carol Stephenson Reflecting Pool in the landscaped quadrangle—and vinyl letters were applied for the smaller areas and the named rooms. Again, it was deemed important not to clutter any of the spaces. Each donor name was also represented with a 165 x 165-mm (6.5 x 6.5-in.) bronze plaque and screenprinted text inside each room, adjacent to the door, or otherwise visually connected in open areas (such as lounges).
Everyone who helped with the building was recognized by screenprinting their names along two 75-mm (3-in.) high bronze-laminate strips, following the wooden balustrades on the second and third floors. This way, the strips could be noticed from the ground floor’s grand hall.
It was a challenge to organize the typographical layout of approximately 1,000 names along the 33-m (108-ft) second-floor strip and 37-m (121-ft) third-floor strip and fit them in sections precisely to the snug curves and sections of the railings’ millwork. No name could be allowed to run over the edge of one section to the next, for example, and all sections had to be filled evenly.
Meanwhile, on the landing between the ground and second floors, lawyer and philanthropist Richard M. Ivey himself was recognized with a 240 x 350-mm (9.4 x 13.8-in.) etched aluminum photographic portrait, part of a 0.3 x 2-m (1 x 6.6-ft) bronze plaque featuring engraved and in-filled text in two colours. Ivey’s name has been associated with the business school at UWO since 1957, when its first faculty building opened.
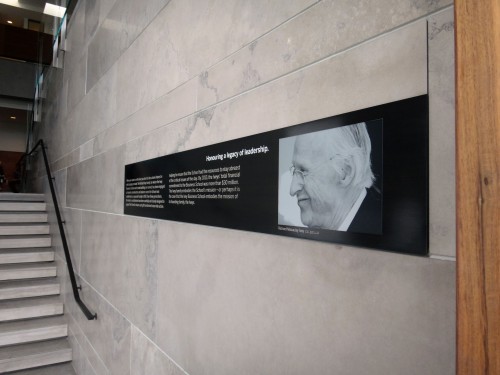 [8]
[8]Richard M. Ivey himself is acknowledged with an etched aluminum portrait on a bronze plaque.
Recognition walls
The main donor recognition wall, representing all donations over $500,000, is located in the heart of the school, beside a fireplace at the end of the grand hall. This 5.1 x 4.8-m (16.7 x 15.7-ft) piece was mounted onto the wall of a rising feature staircase that connects the ground floor with those above.
The donor wall comprises dimensional metal letters—ranging from 25 to 60 mm (1 to 2.4 in.) in cap height, using bronze, stainless steel and aluminum in a variety of finishes—that were individually pinned to the staircase wall, which was painted in a warm brown tone for the purpose of this application, as the dark colour would contrast strongly with the letters. Rather than a typical group-to-group or peer-to-peer arrangement, the pinned letters appear to be distributed randomly, like a constellation on the wall, and are topped off by an Ivey School mission statement, creating a suitable backdrop for speeches in the grand hall.
A secondary donor wall represents donations between $100,000 and $500,000. This 3 x 11-m (9.8 x 36-ft) installation was laid out at the building’s south entrance, with 850 names listed in four categories.
The wall was built with a series of medium-density fibreboard (MDF) panels, with computer numerical control (CNC) routed wedges to create a light and shadow effect for each name. The nameplates were cut out from thin, painted laminates to fit precisely into each wedge-shaped slot. The names were screenprinted onto the plates in four different colours, according to the aforementioned categories. Only about two-thirds of the wedges were filled with names, leaving space for new donors to be added in the future.
Both donor recognition walls were fabricated and installed by WSI Sign Systems’ King Architectural Products division, based in Bolton, Ont.
Branding the environment
Finally, Entro provided a variety of ‘branding’ features to distinguish the school’s appearance, including floor-to-ceiling window films, privacy films, individual colour panels for the breakout rooms and a window graphic for the new library, referencing the Gothic stained-glass windows of the previous library.
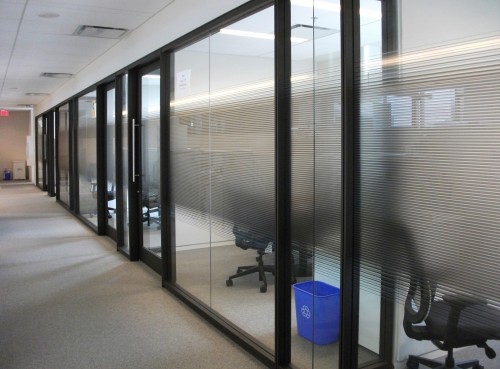 [9]
[9]Window films were also used to create privacy screens for some of staff offices.
The breakout rooms line the entire quadrangle, including small study rooms for interviews and team discussions. These rooms’ particular palettes, ranging from warm reds to cool purples, were chosen to reflect a spectrum of colours associated with sunrise and sunset as seen from each space.
In the 20-seat Latta boardroom, where floor-to-ceiling windows on three sides offer clear views of the UWO campus and downtown London, window-cling graphics were introduced to add images of Ivey’s multiple campuses, including locations in Toronto and Hong Kong, China. London-based Window Film Systems (WFS) printed and installed this customized 2.5 x 17-m (8.2 x 55.8-ft) window display, using its own ultra-clear film.
Entro also worked with Window Film Systems on the privacy films for staff work areas. The two companies tested multiple degrees of transparency before achieving both the right opacity for privacy and sufficient translucency to allow natural light to illuminate the building’s corridors. The films were printed with horizontal lines with smooth edges, then applied to both sides of the glass windows. ‘Offsetting’ the lines on both sides provided further privacy without making spaces feel as cut off from each other as they might with a frosted vinyl film.
Opening for business
On September 9, 2013, the Ivey School officially opened its new building. The event featured a keynote address by Canadian astronaut Chris Hadfield and hosted approximately 2,000 members of the school’s community. With architecture and signage working together to support the school’s world-class status, UWO turned a page in its long history of leadership in business education.
Udo Schliemann is principal creative director for Entro Communications. The team that worked on the Ivey School project included Jonathan Picklyk, Darren Rodenkirchen, Ian White and project manager Richard Anthistle. For more information, visit www.entro.com[10].
- [Image]: http://www.signmedia.ca/wp-content/uploads/2014/03/South-wall-engraving.jpg
- [Image]: http://www.signmedia.ca/wp-content/uploads/2014/03/View-of-Building.jpg
- [Image]: http://www.signmedia.ca/wp-content/uploads/2014/03/Courtyard-donor-sign.jpg
- [Image]: http://www.signmedia.ca/wp-content/uploads/2014/03/Main-Entrance-engraving.jpg
- [Image]: http://www.signmedia.ca/wp-content/uploads/2014/03/classroom-and-donor_detail.jpg
- [Image]: http://www.signmedia.ca/wp-content/uploads/2014/03/Washroom_1.jpg
- [Image]: http://www.signmedia.ca/wp-content/uploads/2014/03/Railing_4.jpg
- [Image]: http://www.signmedia.ca/wp-content/uploads/2014/03/R.-Ivey-plaque_1.jpg
- [Image]: http://www.signmedia.ca/wp-content/uploads/2014/03/Privacy-screen_3.jpg
- www.entro.com: http://www.entro.com
Source URL: https://www.signmedia.ca/sign-systems-learning-to-lead/