Tsawwassen Mills: Massive new mall relies on a comprehensive sign system
by all | 13 February 2017 10:15 am
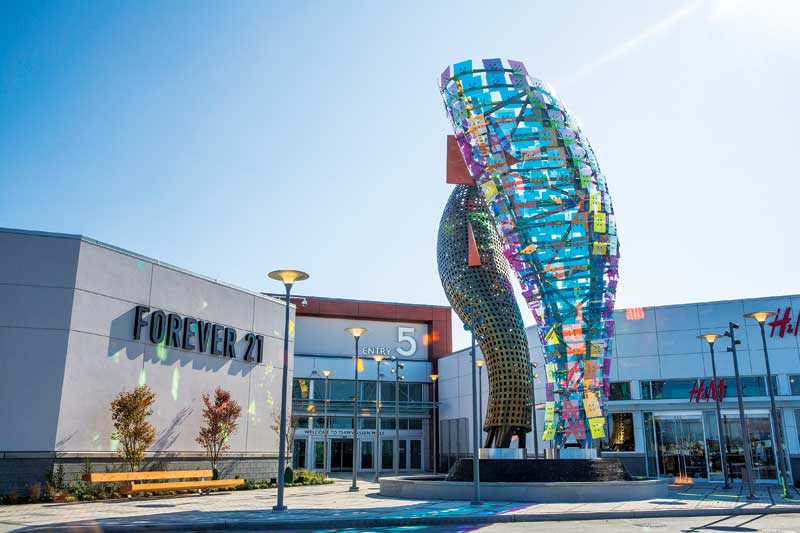 [1]
[1]Photos courtesy Ivanhoé Cambridge
By Peter Saunders
Greater Vancouver’s Tsawwassen Mills, which opened in October 2016, is the biggest shopping centre built anywhere in Canada since 2009. At nearly 140,000 m2 (1.5 million sf), the facility is roughly as large as Granville Island. As such, a comprehensive wayfinding system is necessary to help customers navigate the mall, which features six public entrances, five distinct shopping ‘neighbourhoods,’ 180 stores, a 1,100-seat food court, four traditional sit-down restaurants, a children’s play area and a sports dome.
A new partnership
The shopping mall is a partnership between commercial real estate developer Ivanhoé Cambridge and the Tsawwassen First Nation, which has lived continually on British Columbia’s south coast for thousands of years. Approximately half of the tribe’s 430 members live on the 724-ha (1,790-acre) Tsawwassen lands. In 2009, marking the culmination of 14 years of negotiations, the tribe ratified the province’s first urban First Nations Treaty, which ensures municipal, provincial and federal types of jurisdiction over the land base.
The treaty was followed by the partnership with Ivanhoé Cambridge and, after two years of planning and site preparation, the building of the mall began in 2014. The purpose of the project is to generate revenue to advance economic development for the tribe’s members and fund social programs, including the construction of a new community centre.
“This is definitely a foundation development that’s going to help shape the future of the Tsawwassen First Nation for both current and future generations,” says Tanya Corbet, one of the tribe’s council members.
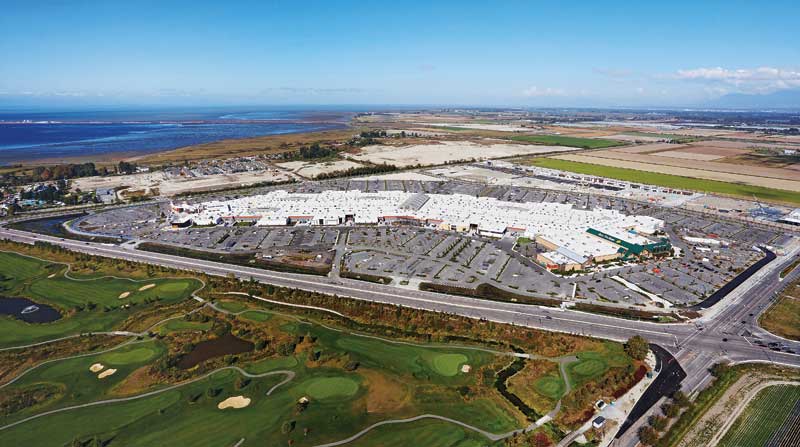 [2]
[2]The facility is roughly as large as Granville Island.
Design inspirations
Ivanhoé Cambridge, which leases the land from the tribe, built the $600-million-plus mall over two years with an indigenous theme. Each of the five shopping neighbourhoods—Fashion, Nature, City, Outdoor Life and Coast Salish—features custom design elements. Artwork contributed by members of the Tsawwassen First Nation, including Chief Bryce Williams, is also prevalent throughout the complex.
Graphic walls above the tenants, floor patterns, materials and storefront entrances were all planned together to reflect the overall theme of each area within the mall.
Fashion
The design theme for the Fashion neighbourhood is ‘pattern.’ Neutral graphic patterns and distinct ‘pops’ of colour help define a stylish area, with a community court taking visual clues from Greater Vancouver’s diverse communities.
Nature
The Nature neighbourhood is filled with visual interpretations of British Columbia’s wildlife and natural elements. The play court, for example, invites children to join an imaginary underwater exploration with sea creatures and rising bubbles.
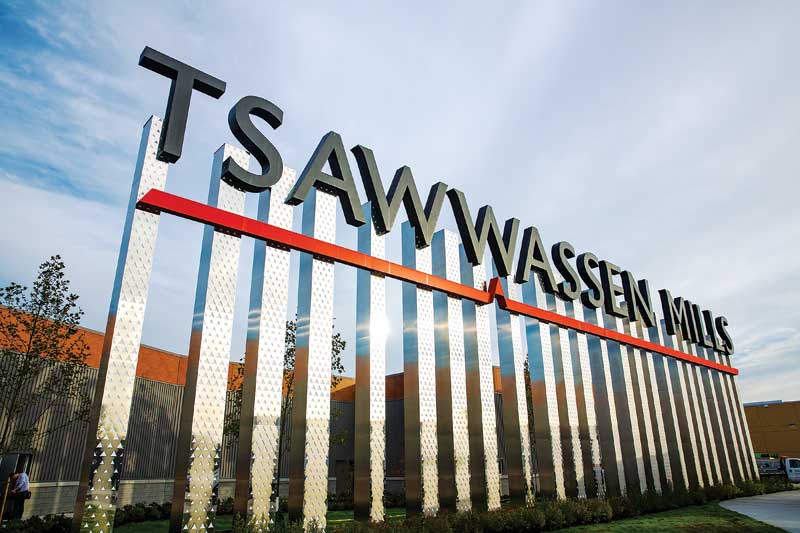 [3]
[3]Given the scale of the mall, sign visibility was of key importance.
City
The City neighbourhood includes street art, references to skyscrapers and a stylized urban streetscape. Ceiling panels feature an original work by local artist Shallom Johnson, inspired by Vancouver’s Gastown district. Below, a bus shelter’s integrated video screen showcases how the work was developed.
Outdoor Life
Highlighting people’s interactions with their natural surroundings across Greater Vancouver, the Outdoor Life neighbourhood features representations of sailing, skiing and cycling. The sport court’s domed architecture is inspired by stadiums and arenas.
Coast Salish
Representing the Tsawwassen First Nation’s heartbeat within the mall, the Coast Salish neighbourhood features contemporary interpretations of local life and history, including a large light-emitting diode (LED) cylinder that digitally displays animation.
Filling the facility with signs
Knight Signs, which is headquartered nearby within Delta, B.C., submitted a quote for the mall’s main exterior and interior signage in 2014, made the shortlist that same year and won the contract in early 2015.
“The timing allowed us to roll things out gradually, between the other tradespeople’s work,” explains Dale Wlasichuk, account executive. “Our first installations were in December 2015 and we had crews on-site right up to the night before opening.”
Knight Signs’ direct client for the project was Ledcor Group, the general contractor for the mall’s construction, but the sign company had also done work for Ivanhoé Cambridge since the 1990s.
“Tsawwassen Mills was planned and mapped out very well when we came on-board, so the scope changed very little over the course of the project,” he says. “Our proximity to the mall was also helpful, as we were able to do a lot of staging of signs in our 4,645-m2 (50,000-sf) facility before installing them.”
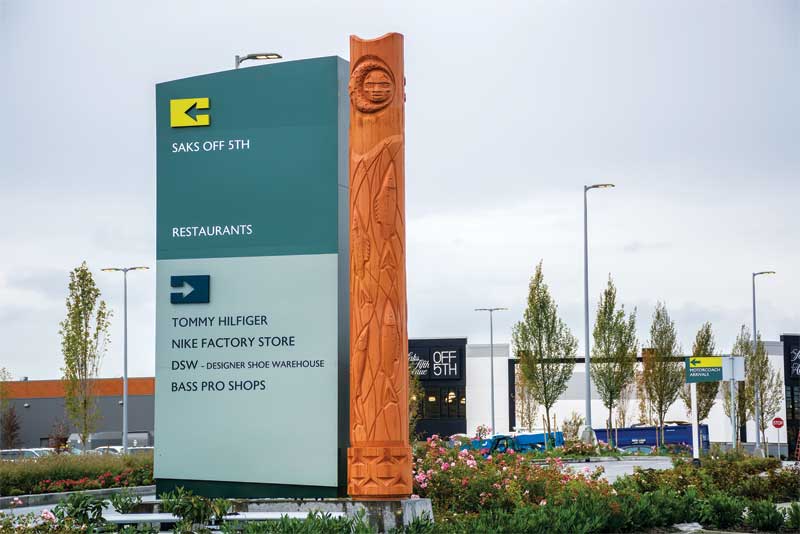 [4]
[4]Taking inspiration from the Tsawwassen First Nation, exterior pylon signs were painted to resemble cedar wood and feature the local native language.
Like the artwork within the mall, the property’s identification (ID) signs took their inspiration from the Tsawwassen First Nation, with aluminum and fibreglass pylons painted to resemble the wood of local cedar trees and, on the back, featuring translations in the local native language.
“There are also pylons throughout the massive parking lot to direct customers to different parts of the mall, with specific graphics, numbers and letters for each parking area,” says Wlasichuk.
In between Knight Signs’ exterior and interior signs, which included some built for specific retail tenants, other contractors mounted large letters on aluminum-clad poles and installed the aforementioned art pieces.
“The place was busy right away,” Wlasichuk says. “With the tenant signs, which weren’t our main project, we had to wait until their own general contractors completed their store fittings before we could go in and install. That’s why there was a crunch for us at the end.”
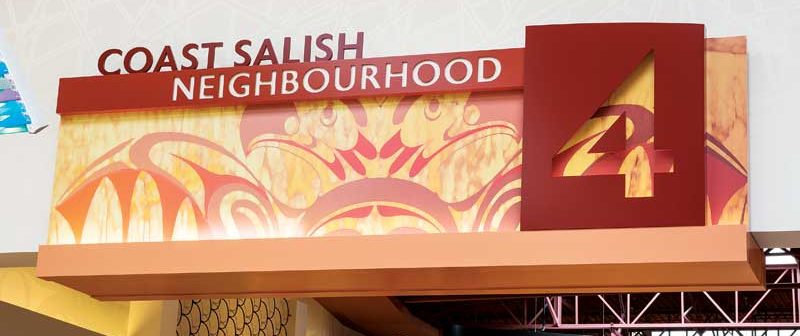 [5]
[5]The mall is divided into five ‘neighbourhoods,’ each with its own wayfinding sign design motif.
An entrance experience
To complement the scale of the site, Pattison Sign Group turned to Optec Displays’ Infinity LED panels. Northstar Signs & Lighting of Surrey, B.C., mounted the 16-mm (0.6-in.) pixel pitch displays—which measure 5.6 x 10.5 m (18.5 x 34.5 ft) unframed and 6 x 11.6 m (20 x 38 ft) framed—with custom brackets just inside two of the mall’s entrances. Their size reportedly allows them to be seen up to 100 m (325 ft) away through the facility’s glass curtain walls.
Pattison also selected the display because their graphics and video would be easy to see regardless of the time of day or weather conditions.
“We have a long-term working relationship with Optec and know the high quality of their products,” says Chad Bedore, estimating manager for Pattison. “It was an easy decision to partner with them on this project.”
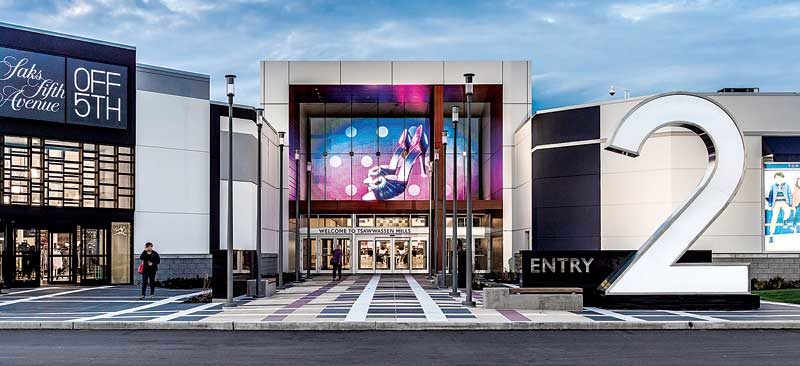 [6]
[6]Video walls inside two entrances can be seen from up to 100 m away through the mall’s glass curtain walls.
In the wake of the mall’s opening, the LED panels—equipped with Optec’s SI-06 media player and MePro Plus II software—are currently playing a 12-minute loop of fashion images to reinforce a positive shopping experience. In the future, however, they will display mall and store-specific information, including listings for events and exhibitions, along with special offers. The screens have a working-life expectancy of more than 100,000 hours, equivalent to about 11 years if running 24 hours a day.
“These signs are an entrance experience,” says Jeff Brown, Ivanhoé Cambridge’s director of development for Tsawwassen Mills. “They are the perfect marketing tool for the mall, a fundamental component of its operations and vital in enhancing the customer experience.”
With files from Ivanhoé Cambridge, Knight Signs, Pattison Sign Group and Optec Displays. For more information, visit www.optec.com[7], www.ivanhoecambridge.com[8], www.knightsigns.ca[9], and www.pattisonsign.com[10].
- [Image]: https://www.signmedia.ca/wp-content/uploads/2017/02/mall_K1_0548.jpg
- [Image]: https://www.signmedia.ca/wp-content/uploads/2017/02/mall_photoblimp_2724.jpg
- [Image]: https://www.signmedia.ca/wp-content/uploads/2017/02/mall_K1_9468.jpg
- [Image]: https://www.signmedia.ca/wp-content/uploads/2017/02/mall_DSC7081.jpg
- [Image]: https://www.signmedia.ca/wp-content/uploads/2017/02/mall__DSC6968.jpg
- [Image]: https://www.signmedia.ca/wp-content/uploads/2017/02/mall_Optec-Displays-Tsawwassen-Mills-Evening-D5-4139F_s.jpg
- www.optec.com: http://www.optec.com
- www.ivanhoecambridge.com: http://www.ivanhoecambridge.com
- www.knightsigns.ca: http://www.knightsigns.ca
- www.pattisonsign.com: http://www.pattisonsign.com
Source URL: https://www.signmedia.ca/tsawwassen-mills-massive-new-mall-relies-on-a-comprehensive-sign-system/