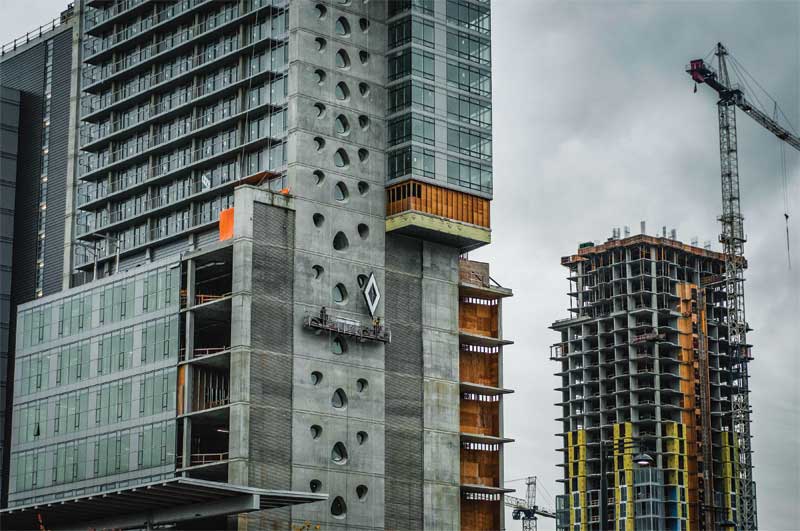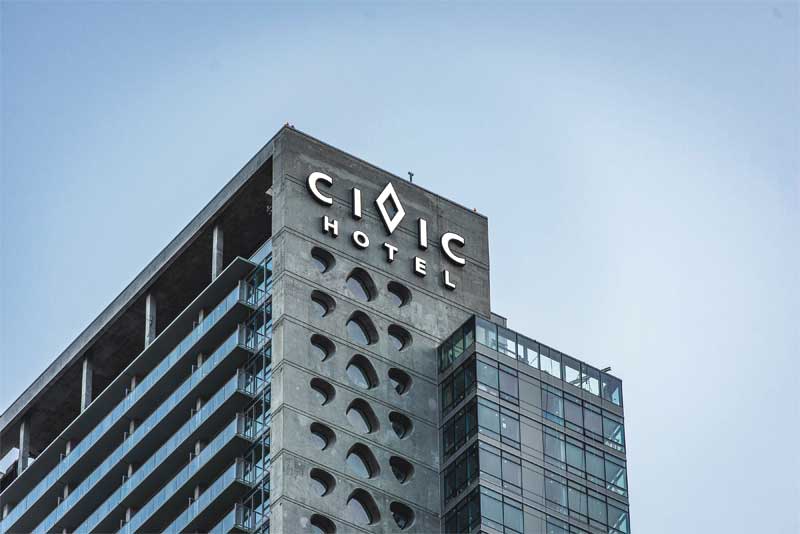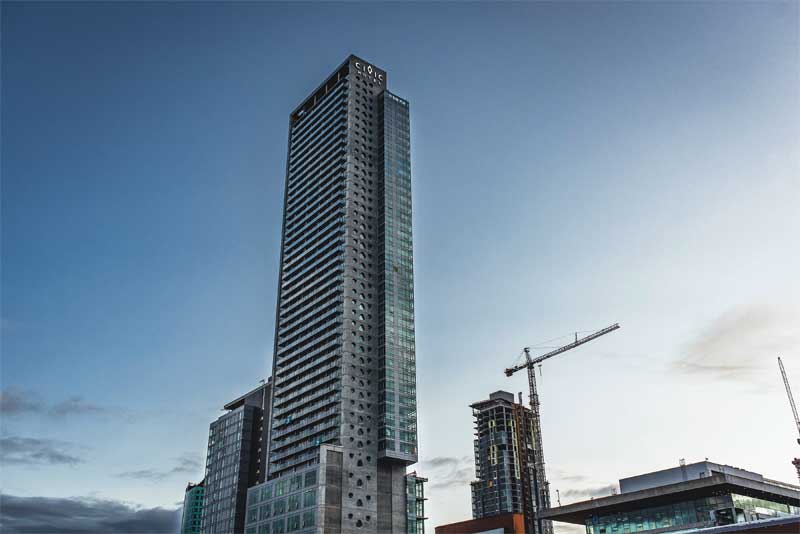Western Canada’s highest sign
by | 2 November 2018 5:10 pm
The tower signs installed on the façade of the recently built Civic Hotel in Surrey, B.C., hover more than 160 m (525 ft) from the ground, and are anchored securely into the concrete walls, which are more than 609 mm (24 in.) thick. The signs act as a beacon over the central hub of the city, drawing attention with its glowing 4.1-m (13.5-ft) tall diamond shape.
Claiming the highest sign in Western Canada does not happen without a myriad of technicalities, challenges, and creative decisions. TDH Experiential Fabricators started reviewing the project in October of 2016 with the initial focus being on the two tower signs and a secondary phase of the lower level hotel, wayfinding, and tenant signs. The tower signs were installed mid-October of 2017 with the rest of the hotel, wayfinding, and tenant signs being completed in February 2018.
The discovery phase
To balance the client’s needs with city bylaw restrictions, TDH’s first step was a discovery phase in which its team studied the Civic Hotel assets, including logos, fonts, and brand guidelines, as well as their customer focus, the purpose and impact of the sign, and various other facets that affected the final design choices. Once this information was gathered, TDH was able to put together a proposal detailing its suggestions for size, placement, and layout on the tower. In the proposal, a Distance Legibility Assessment was provided, which details the various distances the sign would be most effectively seen and read.
Further, visuals and details were included of similar high-rise sign installation projects to help give confidence to the client by using real-world examples.
Fabricating two towering signs
The sign was constructed of 3.175-mm (0.125-in.) aluminum backs with welded 203-mm (8-in.) deep aluminum returns and various 51-mm (2-in.) angle frames welded inside for internal support. Everything was reviewed and signed off by TDH’s local engineer to ensure the design being proposed was extra strong.
An all-aluminum construction was specified to help keep the weight down, as well as minimize any risk of rust in the future. The 4.76-mm (0.1875-in.) white polycarbonate faces were secured to the sign using EX-7 frame extrusions. This not only allowed the plastic to expand, but it was also a design consideration as the 38-mm (1.5-in.) wide frame painted dark grey helped define the letters, enhancing the ability for the sign to be easily read from a far distance. Even though the sign is 160 m (525 ft) from the ground, birds were still a concern and had to be addressed in the design and installation, as the sign will not be cleaned regularly, if ever. Therefore, stainless steel landing deterrents were installed in any openings or potential spots where birds could rest.
Addressing challenges
 [1]
[1]During the initial project meetings with ITC and Consultants, and the main contractor, it was discovered the rooftop swing stage setup was not a permanent track system (which is typical on buildings of this height).
After the proposal and budget were considered and approved, the shop drawings were developed after an extensive review with the fabrication team. There were several challenges that needed to be addressed to make this a successful build and install. During the initial project meetings with ITC and Consultants, the main contractor, it was discovered the rooftop swing stage setup was not a permanent track system (which is typical on buildings of this height). This was an immediate concern for the installation team for a number of reasons:
- The swing stage had to be transferred to the rooftop on the building’s south side where there is a lower rooftop.
- Some of the letters/sign would overhang balconies, which could pose problems for installers with respect to reaching them.
- The north side was a straight 160 m (525 ft) drop, which would require special authorization, custom ropes/lines, and a high certification level.
- Working with a minimal roof perimeter edge, it was imperative the davit arms were set up safely.
These challenges were not confirmed until about a month before the installation took place. By working with the other trade’s swing stages on-site, they were able to work around most of the challenges. The swing stage swung just far enough to safely install the letters over the balconies, while variance permits and a safety plan were approved for the north elevation. Finally, the davit arms were hoisted and installed while the building crane was in use.
The right tools for the job
During initial conversations with the owner, the goal was to use the building crane to hoist the sign letters and shapes into place, which would help to save on installation costs. However, it was advised this is a rarity when working on fast-paced construction sites as the cranes are constantly booked to meet tight deadlines. Therefore, it was important TDH disclosed the slight chance of this happening during the initial talks so the expectations of the installation were understood no matter which method was used. That said, several attempts were made to schedule the installation with the crane; however, it was not possible due to the tight construction schedule. The contractor suggested the installation take place after hours (e.g. 3:30 p.m.) to use the crane, but winds were typically more prevailing in the late afternoon and, with the limited hours prior to sunset, it was deemed unsafe and ineffective to even attempt.
Another challenge was getting the large letters to the rooftop, as there was only an access hatch onto the roof. The crane was used to hoist all of the letters onto the roof, while the logos were hoisted using a custom-engineered winch system from the ground (on the north elevation) and the 25th floor balcony (for the south elevation). The letters would then be lowered from the rooftop to the installers in the swing stage via safety ropes.
 [2]
[2]The crane was used to hoist all of the letters onto the roof, while the logos were hoisted using a custom-engineered winch system from the ground (north elevation) and the 25th floor balcony (south elevation).
The installation timing was continually delayed (due to construction and weather issues) until all the pieces fell into place and the team was able to be mobilized and successfully install the signs. In fact, the weather could not have been better during the week the signs were installed, as the installation team worked under crystal-clear skies with minimal wind.
Forward thinking
To address the swing stage challenges, additional steps were taken to ensure the future serviceability and longevity of the sign. The need to setup swing stages after the installation was complete would be quite costly. So, with this in mind, all of the transformers were mounted inside the building to allow for easy access. Typically, low-voltage transformers have issues before the light-emitting diode (LED) modules do; therefore, by mounting them inside the building, a service technician could replace a transformer with minimal setup. It was also suggested to the client that a secondary row of LEDs be installed. Running an extra set of wires to where the transformer housings were located would help to extend the life of the sign, as well as save the client substantial costs by not having to perform any repairs on the outside of the building. Although the client paid a minimal upfront cost for this setup, it will provide significant cost savings when having to service the sign in the future.
Finishing the job
The successful installation of the signs—after more than a year of diligent preparation—was not only a major relief, but also a proud team moment for TDH. Once the signs on the building’s towers were installed, the installation team shifted its focus to the building signs on the lower level of the hotel only to encounter a whole new set of issues. However, just like the tower signs, the team approached each issue as a challenge and used their vast knowledge and experience to build and install the sign package successfully.
Troy Hibbs has been in the sign industry for almost 20 years and has been the managing partner at TDH Experiential Fabricators for 10 years. He can be reached via e-mail at troy@tdhsigns.com[3].
- [Image]: https://www.signmedia.ca/wp-content/uploads/2018/11/Civic-0012.jpg
- [Image]: https://www.signmedia.ca/wp-content/uploads/2018/11/Civic-0021.jpg
- troy@tdhsigns.com: mailto:troy@tdhsigns.com
Source URL: https://www.signmedia.ca/western-canadas-highest-sign/
